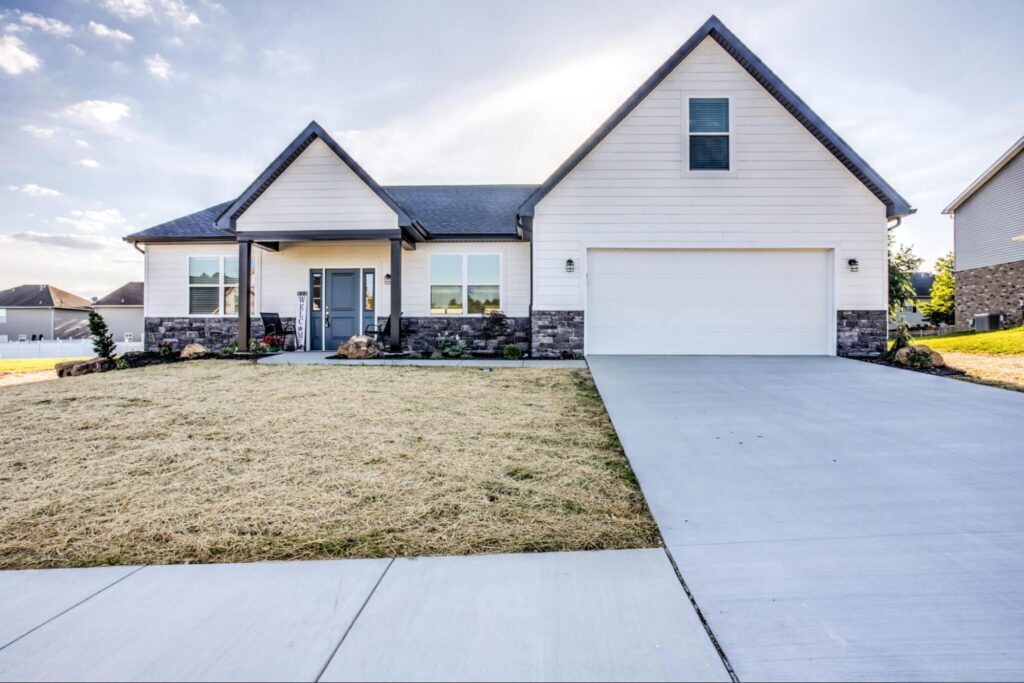Building a custom home is a journey of creativity, careful planning, and bringing a personal vision to life. One of the earliest and most critical steps is securing the right lot. While it may seem straightforward, this phase involves zoning considerations, site preparation, and ensuring the property aligns with your lifestyle needs. Each of these factors influences your new home’s functionality, comfort, and long-term value.
For those planning to build in Southern Indiana, lot selection is a foundational step toward realizing your future home. Whether you desire a backyard for family gatherings or want to prioritize energy efficiency, thoughtful planning is essential. By taking a methodical approach and partnering with experienced homebuilders, you’ll navigate the process with greater confidence. Many builders offer a range of financing options to help manage common hurdles and keep you informed throughout the process.
Below, we’ll walk through the essential steps for securing a lot suitable for either a fully customized property or a semi-custom home. From defining your vision and evaluating potential sites to navigating zoning laws and preparing for construction, these insights will guide you confidently through every milestone.
Ultimately, lot selection isn’t just about meeting technical requirements; it’s about ensuring the land resonates with your lifestyle and long-term plans. When you partner with a knowledgeable team, you gain the peace of mind that comes from understanding the lot’s advantages, potential hurdles, and the expertise to maximize its possibilities.
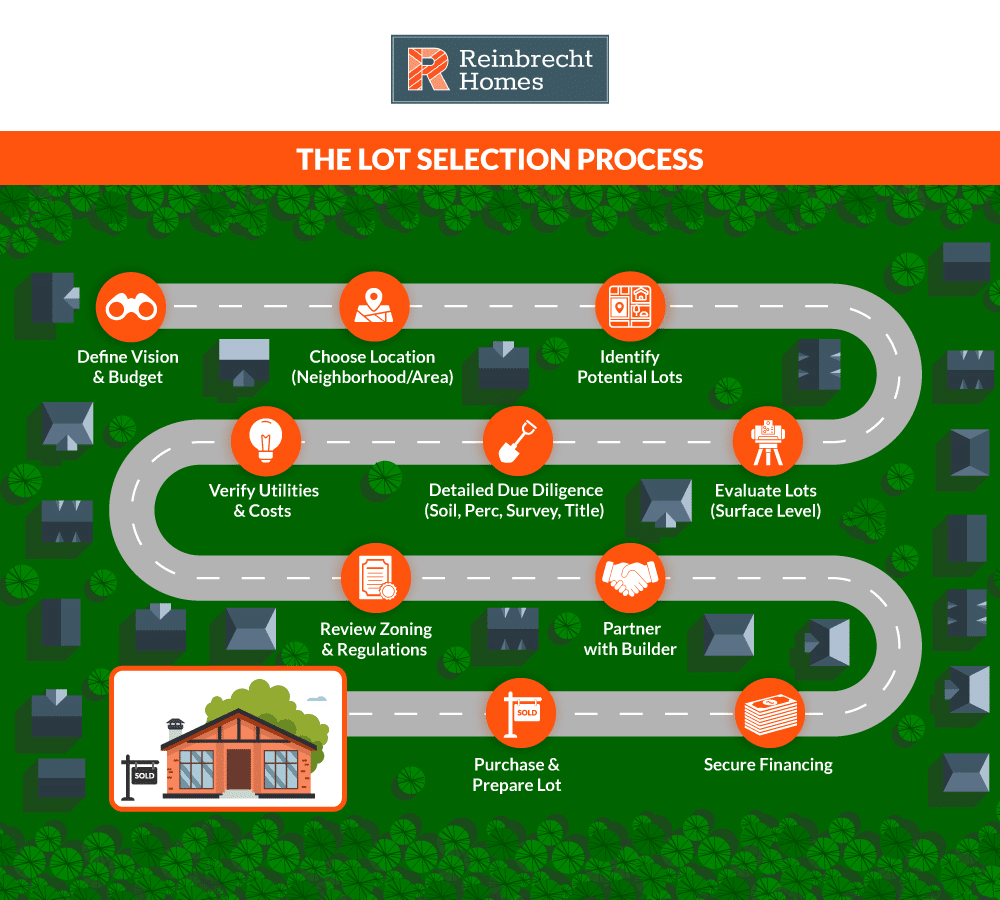
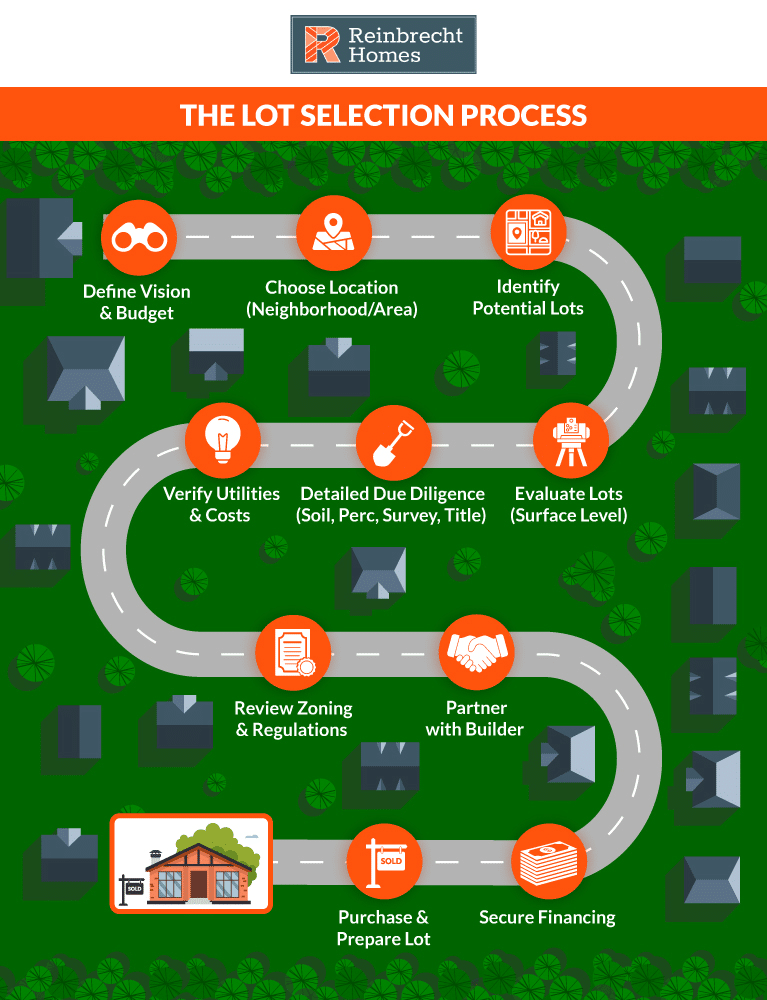
Establishing Your Home Goals and Vision
Before you start touring potential lots, define your must-have features, design preferences, and long-term goals. Are you looking for an open-concept design that’s perfect for entertaining, or do you prefer a cozy ranch-style home located near green spaces? If you’re unsure of the perfect layout for your family, exploring various floor plans can help refine your preferences. Budgeting also plays a pivotal role, as certain features may require specific lot characteristics or additional investments.
Homebuilders in Southern Indiana and Eastern Illinois work closely with clients to blend practicality with aspiration. Their experience can help you anticipate potential lot challenges, plan for future expansions, and incorporate lifestyle goals. For instance, a home office might demand specific wiring and quiet surroundings, while a growing family might require a spacious yard or adaptability for future renovations. By considering these points early, you create a roadmap that simplifies every subsequent decision.
Choosing the Right Location for Your Custom Home
Location impacts more than daily commutes; it shapes your home’s character and value. Urban areas offer convenient access to supermarkets, schools, and healthcare, whereas rural settings provide peace and privacy. Newly developed neighborhoods may have paved roads, ready utilities, and shared amenities that can expedite the building process. To explore the diverse options available in Southern Indiana, browse neighborhood developments that balance convenience and lifestyle.
Builders offer community projects throughout Southern Indiana, catering to diverse tastes. Some communities feature walking trails or common spaces ideal for gatherings, while others offer generous lot sizes and scenic landscapes. Selecting the right spot can enrich both your immediate living comfort and future resale potential, making location choices a vital part of the homebuilding journey.
Beyond convenience, consider how the location will serve you over time. If you work from home, proximity to reliable internet services and local businesses is key. Families may emphasize quality school districts and local recreation, while retirees might prioritize low-maintenance living and nearby medical facilities. Evaluating each area’s attributes with an eye on future needs will help you choose a truly fulfilling place to live.
Understanding Zoning and Lot Requirements
Zoning rules can either streamline or complicate your building plans. They govern the size, height, and placement of structures, along with property setbacks and potential future expansions. Environmental regulations may also affect your design options or require specialized permits, especially in sensitive or unique terrain areas.
Taking the time to understand local rules helps you avoid costly fines or delays. For example, a lot in a floodplain may require additional drainage solutions or elevated construction, while an easement could restrict utility placements. Being aware of these factors before construction begins limits unexpected redesigns and budget overruns.
Working with a knowledgeable builder is invaluable. Experienced teams understand the varying construction guidelines for Southern Indiana, ensuring you’re well informed about local setbacks and any lot-specific rules. This proactive approach can help you remain compliant throughout each phase—from permitting to final inspection.
Budgeting for Your Custom Home Lot
Creating a comprehensive budget involves more than just the land purchase price. Costs for site preparation, permits, and utility hookups can vary significantly based on the lot’s condition and location. A level lot with pre-installed utilities may reduce costs, while a rural property might need additional grading or specialized services.
Prices in these regions are often more affordable than in major metropolitan centers, yet each property presents unique considerations. A seemingly inexpensive lot might require extensive improvements, while a higher-priced parcel could be ready for immediate construction. Evaluating your total expenditure—from buying the land to building your home—helps you stay on target with your financial goals.
For added convenience, many builders provide varied financing solutions that simplify the budgeting process. Transparent terms can enable you to plan for each phase with confidence, reducing potential surprises and helping you weigh different lot options based on anticipated costs.
Evaluating Lot Options Thoroughly
Once a potential lot captures your interest based on location, size, and initial visual assessment, it’s time for a deeper dive—the crucial due diligence phase. This step happens before you finalize the purchase and involves technical investigations to uncover potential issues that could derail your project or significantly increase costs. Think of it as looking under the hood before buying the car. Skipping this can lead to expensive surprises down the road.
Here are key areas to investigate, often requiring specialized professionals:
Soil Testing and Geotechnical Evaluation:
- Foundation Suitability: Standard soil tests reveal the composition and load-bearing capacity of the soil. This information is vital for designing a stable and appropriate foundation for your home. Poor soil might require more complex and costly foundation solutions.
- Geotechnical Report: For lots with significant slopes, unstable soil types (like expansive clay or peat), fill dirt, or proximity to water, a geotechnical engineer should conduct a thorough evaluation. This report provides detailed recommendations for foundation design, site grading, retaining walls (if needed), and managing potential issues like landslides or excessive settling.
Wastewater Management (Septic Suitability):
- Percolation (“Perc”) Test: If the lot isn’t served by public sewer, this is arguably the most critical test. A perc test, usually conducted by a soil scientist or engineer and overseen by the local health department, determines if the soil can adequately absorb wastewater effluent from a septic system.
- Outcome is Crucial: A failed perc test often means a standard septic system isn’t feasible. While alternative engineered systems sometimes exist, they are significantly more expensive and may not be permitted everywhere. A failed test can render a lot unbuildable for your intended home.
Water Source Availability and Quality:
- Well Feasibility: If public water isn’t available, you’ll need a well. Investigate the likelihood of drilling a successful well on the property. This involves checking records of nearby wells (depth, flow rate) and potentially consulting with local well drillers.
- Water Quantity and Quality: Once drilled (or if an existing well is present), testing is essential. Ensure the well provides sufficient water flow (gallons per minute) for household needs and that the water quality is safe for drinking (testing for bacteria, nitrates, minerals, etc.). Treatment systems add cost if the quality is poor.
Environmental Assessment:
- Past Land Use: Investigate the history of the property. Was it previously used for agriculture (potential pesticides/herbicides), industry, or was there ever a gas station or dump site nearby?
- Phase I Environmental Site Assessment (ESA): For properties with potential concerns, a Phase I ESA conducted by an environmental professional can identify potential contamination risks. This is more common for larger tracts or land with ambiguous histories.
- Wetlands Delineation: If the property contains areas that look marshy or are near water bodies, a wetlands delineation may be required to determine if protected wetlands exist, which can severely restrict where you can build or disturb the land.
Comprehensive Survey and Title Review:
- Boundary Survey: While mentioned earlier, during due diligence, obtaining a formal, staked boundary survey is crucial. It confirms the exact property lines, identifies any encroachments (e.g., a neighbor’s fence on your lot), and verifies the lot size.
- Topographic Survey: This survey maps the elevation changes across the lot. It’s essential for planning drainage, driveway placement, foundation type, and maximizing views or site features.
- Title Search Findings: Re-examine the findings from the title search, paying close attention to easements (utility, access), covenants, conditions, and restrictions (CC&Rs) that might limit how or where you can build, or what the property can be used for.
It’s wise to include due diligence contingencies in your offer to purchase the lot. This gives you a specified period to conduct these investigations and allows you to withdraw from the deal without penalty if insurmountable issues are discovered.
Investing time and resources in thorough due diligence provides critical information to confirm the lot’s suitability for your custom home, accurately estimate site preparation costs, and ultimately, build with confidence.
Collaborating with a Reliable Homebuilder
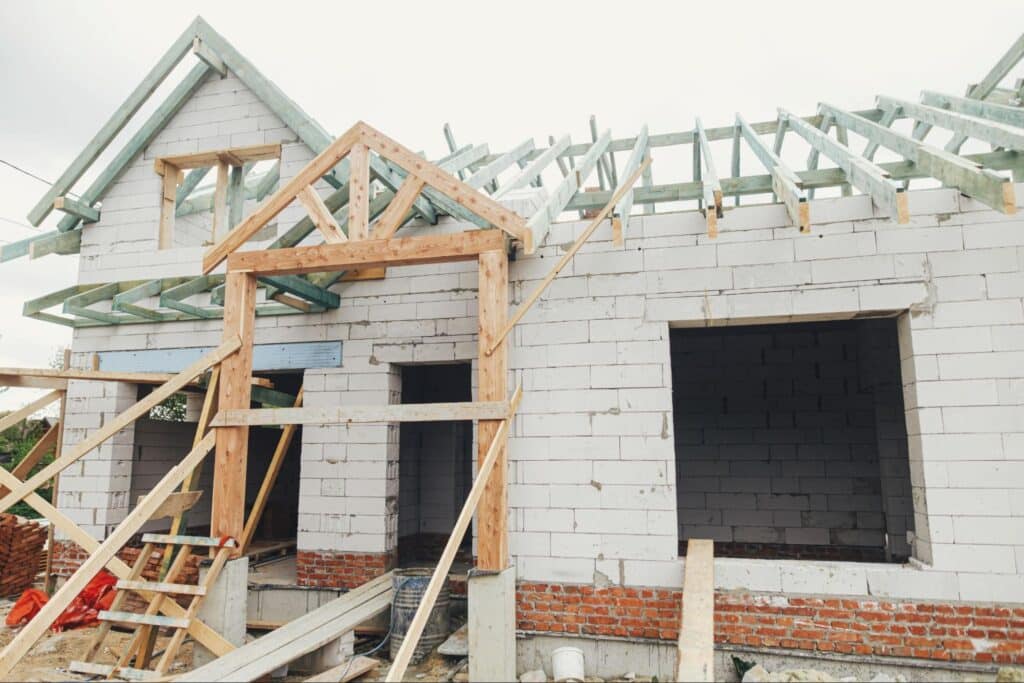
Partnering with an experienced builder eases the complexities of custom homebuilding—from selecting a lot to finalizing materials and architectural details. A reliable builder possesses regional expertise, design versatility, and excellent communication skills to keep you informed at every step. Whether you need guidance on available homes or envision starting from scratch, a seasoned builder can simplify the entire process.
With decades of hands-on experience, some homebuilders offer floor plans that cater to a wide range of lifestyles. Whether you prioritize spacious open areas, multiple bedrooms for family growth, or energy-efficient layouts, an experienced team can offer insights into local regulations, help explore cost-effective integrations of modern technology, and adapt designs to challenging terrains.
Transparent communication is key to any successful project. Utilizing tools that provide real-time updates on scheduling, materials, and progress can reduce the stress often associated with custom builds. Grounding decisions in clear data — such as cost estimates, timelines, and design renderings — helps both you and your builder collaborate effectively, ensuring a rewarding construction journey without unexpected obstacles.
Securing Utilities and Preparing the Lot
A beautiful custom home needs functional foundations – both literally and figuratively. This includes ensuring access to essential utilities and properly preparing the land for construction. Overlooking these steps can lead to significant delays and budget overruns.
Connecting to the Grid: Public Utilities
For lots within established communities or near developed areas, connecting to public utilities is often the standard path. However, “available” doesn’t always mean “simple” or “free.” Don’t assume services are readily accessible at your build site, even if they are nearby. You must verify the exact location of connection points for water, sewer, electricity, natural gas, and broadband internet/cable with each individual provider.
The Extension Process
If connections aren’t directly at your property line, extending them can be complex. This typically involves:
- Contacting each utility company to request service.
- Potential engineering assessments by the provider to plan the route.
- Obtaining necessary permits for trenching or pole installation.
- Scheduling the installation work, which can be subject to provider timelines.
Understanding the Costs
This is where significant hidden expenses can arise. You may be responsible for:
- Extension Costs: Paying per linear foot to bring lines from the main connection to your home site. Costs vary drastically based on distance, terrain (rocky soil is more expensive), and whether lines must cross roads or neighboring properties. These costs can range from thousands to tens of thousands of dollars.
- Tap Fees/Connection Fees: One-time charges levied by municipalities or utility providers simply for connecting to their system.
- Impact Fees: Fees sometimes charged by local governments, intended to offset the increased demand on infrastructure caused by new development.
- Capacity Check: Ensure the existing infrastructure (e.g., water mains, transformers) has sufficient capacity to serve your new home without issues like low water pressure or electrical limitations.
Going Off-Grid: Well and Septic Systems
For many rural or more secluded lots in Southern Indiana, public water and sewer may not be an option. In these cases, you’ll rely on private systems:
- Septic Systems (Wastewater):
- Feasibility: Requires suitable soil conditions, confirmed by a Percolation (“Perc”) Test conducted during your due diligence. A failed perc test can necessitate costly engineered septic systems (if allowed) or even make the lot unbuildable.
- Process: Involves soil testing, system design (based on home size/bedrooms), approval from the local health department, significant excavation, installation of tanks and drain fields, and final inspection.
- Costs & Maintenance: Installation costs are substantial, and systems require periodic pumping and maintenance. The size and type of system needed impact the overall cost.
- Wells (Potable Water):
- Feasibility: Requires drilling to reach a viable underground water source. Success isn’t guaranteed, and depth (which impacts cost) varies greatly. Researching nearby well depths and success rates is advisable.
- Process: Involves hiring a licensed well driller, the drilling process itself, installation of a well pump, pressure tank, and piping to the house.
- Costs & Quality: Drilling is expensive, often charged per foot. Crucially, water quality testing is essential after drilling to check for bacteria, nitrates, minerals, and other contaminants. Treatment systems (filters, softeners) may be necessary, adding further cost and maintenance. Ensure the well produces sufficient water flow (gallons per minute) for your household needs.
Preparing the Land: Site Work Essentials
Regardless of utility sources, the lot itself needs preparation:
- Clearing and Grading: Removing trees, brush, rocks, or debris is often necessary. Grading creates a level building pad, ensures proper drainage away from the foundation, and shapes the land for driveways, yards, and potentially your septic system.
- Coordination: Site work must be carefully coordinated with utility installation. Trenches need to be dug for underground pipes and wires before foundation work begins but often after major clearing and initial grading.
- Foundation for Success: Proper grading and soil compaction are vital for a stable foundation and preventing future water issues.
Builder Coordination
Navigating utility providers, securing permits, scheduling drillers or excavators, and ensuring site work is done correctly and in the right sequence is complex. Experienced homebuilders excel here, leveraging relationships with local providers and trusted subcontractors to manage these critical steps efficiently, keeping your project on track and budget. They can also help anticipate costs early in the planning phase.
Addressing Challenges in the Lot Selection Process
Securing an ideal lot involves more than comparing prices. High demand in desirable areas might limit availability, while regional regulations or homeowner association (HOA) guidelines can shape your design options. Even aspects such as road layouts or the uniformity of surrounding homes may influence your decisions.
Hidden easements or unclear property boundaries can also cause issues for new owners. Consulting professional surveyors or engineers early on can help identify any constraints related to access or building placement. For example, lots with steep slopes might require specialized engineering solutions that affect overall design and cost.
Many builders take a proactive approach to address these challenges. By clarifying HOA covenants, coordinating with specialists for topographic assessments, and performing thorough site analyses, they can mitigate potential hurdles before they escalate into costly issues. This proactive strategy helps ensure a more predictable timeline and a home design that stays true to your vision.
Prioritizing Energy Efficiency in Lot and Home Planning
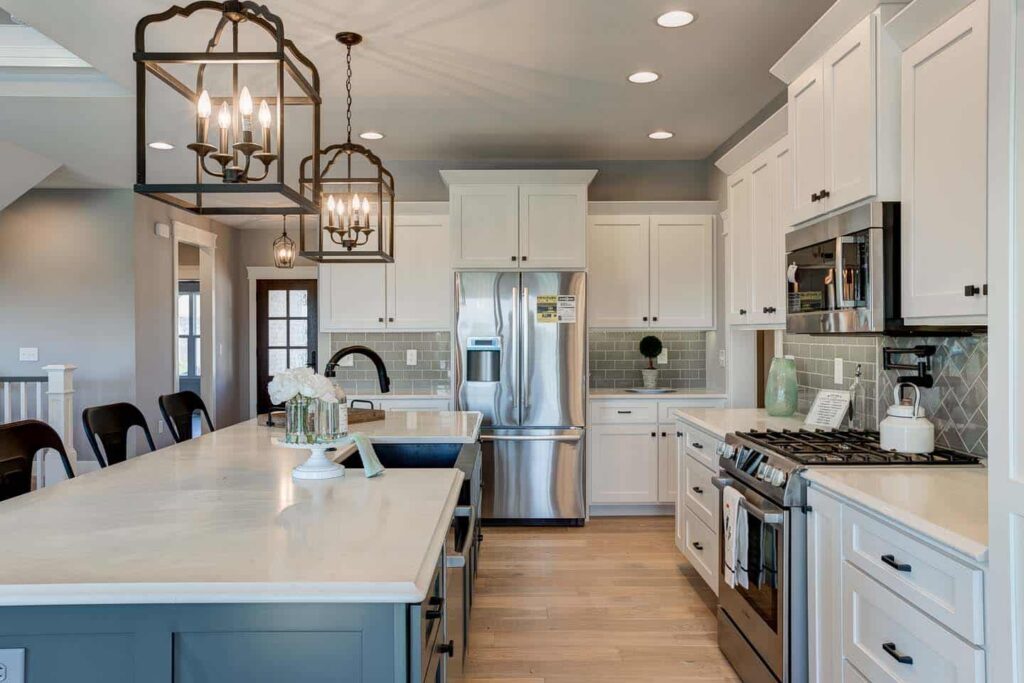
Energy efficiency is an increasingly influential factor in custom and semi-custom homes. Strategic lot orientation and design can reduce heating and cooling costs by harnessing natural elements like shade, breezes, and daylight. For example, maximizing sunlight in living areas during colder months while minimizing heat gain in the summer can contribute to improved indoor comfort.
Implementing energy-saving measures early in the design phase—such as using high-performance insulation, optimizing window placements, and incorporating modern HVAC systems—can further enhance a home’s efficiency. In addition, considering the lot’s natural attributes, such as prevailing wind directions or existing tree cover, may help moderate indoor temperatures and support long-term energy performance.
Securing Your Lot and Preparing for Construction
After carefully comparing different locations and conducting the necessary checks, it’s time to finalize your lot selection. This phase includes drafting purchase agreements, surveying boundaries, and ensuring all permits are obtained. A thorough legal review can confirm ownership and prevent complications like undisclosed liens. Having your paperwork in order can also smooth the financing process and keep construction schedules on track.
With the administrative details settled, you can focus on refining house plans, choosing exterior and interior finishes, and scheduling site work. Experienced builders work closely with you to align design options with your budget and preferences, ensuring that the construction phase proceeds seamlessly. Whether you’re envisioning a wrap-around porch for scenic views or installing energy-efficient appliances, diligent planning now leads to more satisfying results later.
Throughout this process, open communication remains essential. Regular progress updates, cost confirmations, and ongoing check-ins help ensure that everyone involved is aligned, offering clarity and reducing the likelihood of miscommunication. A collaborative approach between you and your builder creates a rewarding experience that ultimately culminates in a home that perfectly reflects your aspirations.
Your Lot, Your Future
Securing the right lot is the first—and arguably most pivotal—step in crafting a custom or semi-custom home. By defining your goals, methodically assessing neighborhoods, understanding zoning rules, and accounting for all associated costs, you lay the groundwork for a more predictable and seamless homebuilding experience.
When you’re ready to begin transforming your ideas into your dream home, reach out to the Reinbrecht Homes team for available lots, personalized financing guidance, and expert support available throughout every stage of your project. Let an experienced team help you create a home that truly reflects your lifestyle and long-term vision.

