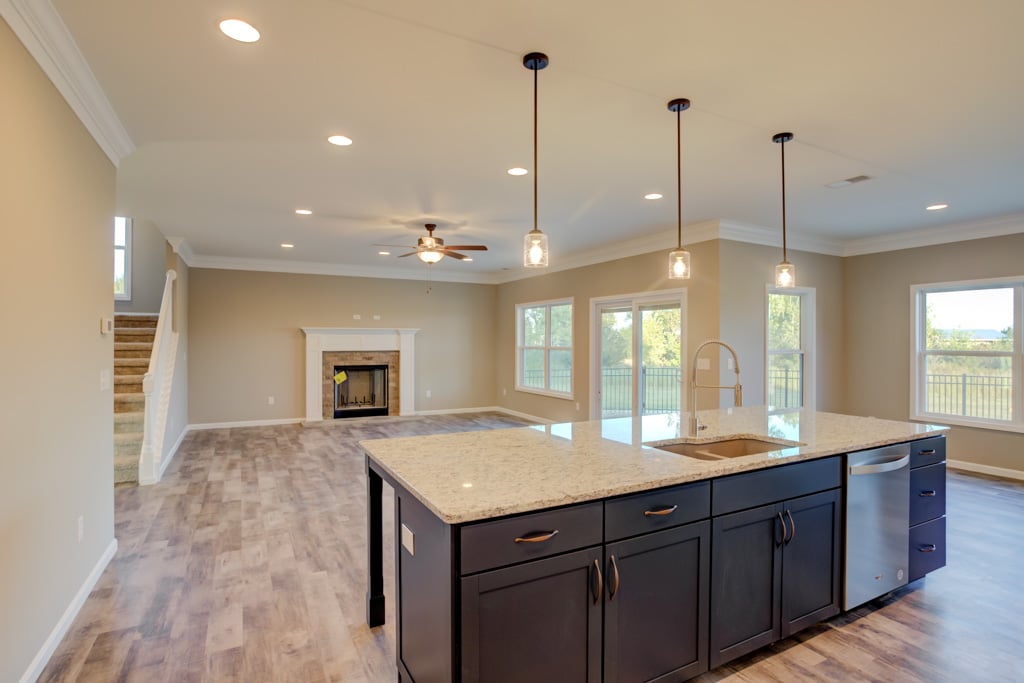As we embrace the evolving landscape of home design, the allure of open concept house plans continues to captivate the hearts of prospective homeowners. With their airy, light-filled interiors and effortless flow from room to room, open concept home designs offer a refreshing departure from the traditional boxy layouts of the past.
Whether you’re a growing family, a social butterfly, or simply someone who appreciates the blend of functionality and style, open concept home plans are a smart choice that caters to a diverse range of preferences and needs.
In this blog post, we will delve into the top five reasons why opting for an open floor concept house plan is not just a trend but a strategic decision for your future home. With Reinbrecht Homes’ expertise, we’ll explore how these designs provide the flexibility to adapt to your evolving lifestyle, foster enhanced social interaction, bathe your living spaces in natural light, make homes feel larger, and potentially increase your home’s resale value.
Prepare to be inspired as we unfold the advantages of open concept living, and why it might just be the perfect fit for your dream home.
5 Reasons to Consider Open Concept Floor Plans
Open concept floor plans have become increasingly popular in recent years, and for a good reason. These designs provide a welcome departure from conventional layouts, boasting fresh, bright interiors.
But open concept living is more than just a trend; it’s a strategic decision for your future home. Below we will explore the top five reasons why open concept floor plans should be a consideration for your next home
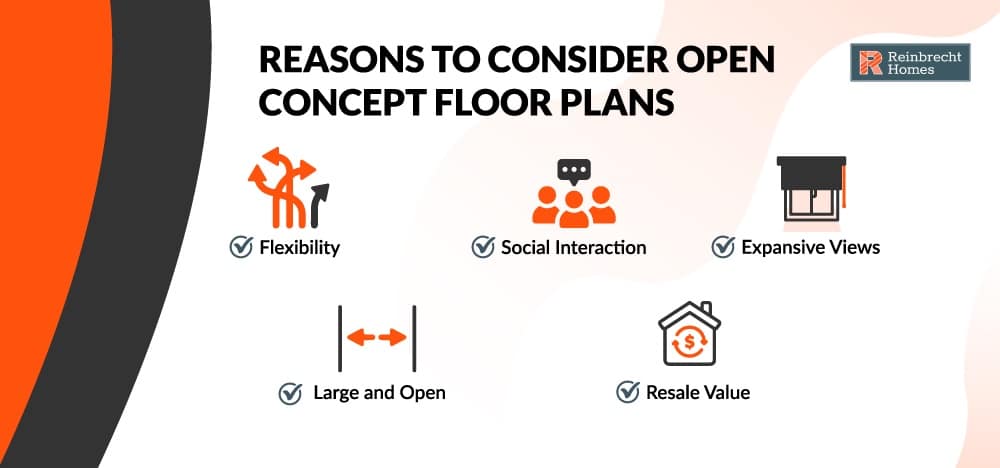
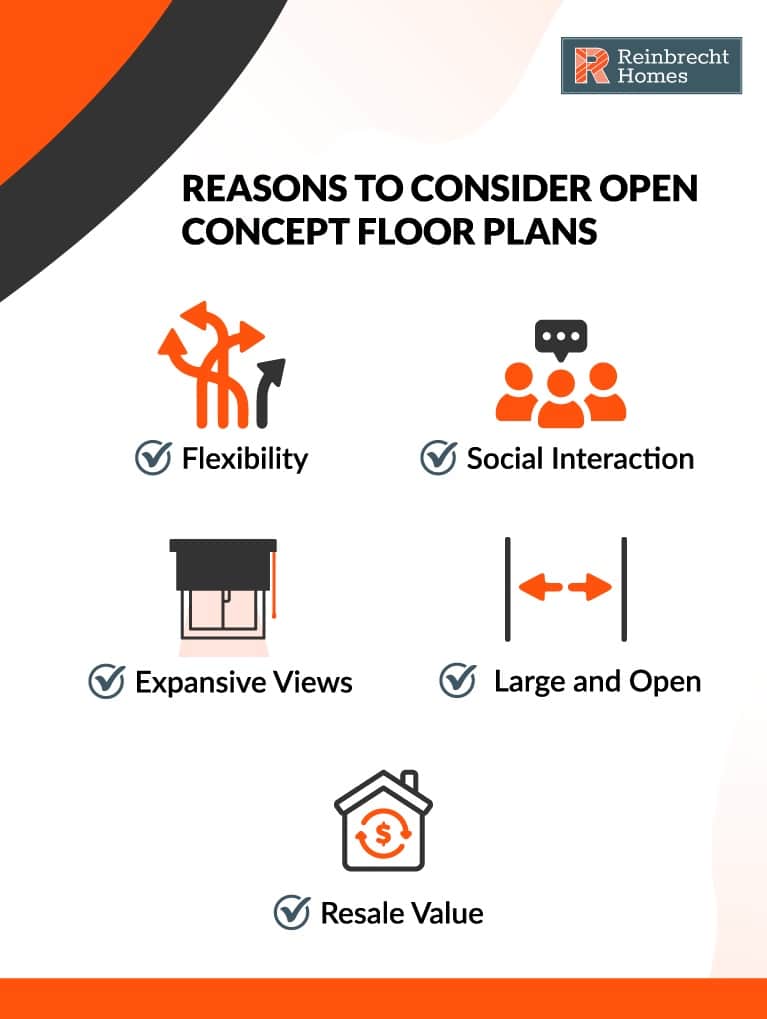
1) More Flexibility and Versatility
Open floor house plans are celebrated for their inherent flexibility and versatility, which stem from the minimal use of load-bearing walls. This design choice allows homeowners to tailor their living spaces to their personal tastes and requirements without being constrained by structural limitations. Likewise, it helps new homebuyers avoid the common mistake of not choosing a floor plan with future changes in mind.
The spacious nature of an open concept floor plan provides a canvas that can be customized to suit various functions, whether it’s creating an expansive living room for family gatherings or carving out a cozy nook for quiet reading.
The adaptability of open concept home plans also caters to the evolving needs of families. As households grow and change, the open space can be easily reconfigured to accommodate new purposes, such as a play area for children or an extra dining space for frequent entertainers.
For those contemplating future renovations or updates, an open floor plan simplifies the process, allowing for straightforward reconfigurations without the hassle and expense of moving walls. Moreover, the adaptable nature of open floor house plans allows homeowners to incorporate aging-in-place elements if desired. With fewer walls creating barriers between living spaces, homes can be easily modified for accessibility while maintaining a seamless flow that enhances mobility.
2) Enhanced Social Interaction and Cohesiveness
Open concept floor plans foster an environment of social cohesion, encouraging interaction and connectivity between family members and guests. By removing the barriers of traditional compartmentalized rooms, family members and guests can interact more freely and seamlessly. Whether it’s parents keeping an eye on their children while preparing dinner or friends mingling during a casual get-together, the open layout encourages a shared living experience that strengthens connections.
The design also simplifies hosting and entertaining, providing a cohesive flow between the kitchen, dining area, and living space. This integration allows hosts to engage with guests while attending to meal preparation or refreshments, enhancing the social ambiance of any gathering.
Additionally, the open floor plan accommodates multitasking with ease, enabling ongoing conversation and interaction. For instance, one can easily converse with family members in the living room while cooking in the kitchen, ensuring that no one is cut off from the social hub of the home.
3) Improved Natural Light and Expansive Views
Open floor concept floor plans excel in maximizing natural light throughout the home. With fewer interior walls to obstruct sunlight, rooms become bathed in daylight, reducing the need for artificial lighting during the day. This dedicated use of natural light not only contributes to a more energy-efficient home but also promotes a brighter, happier living environment.
The open floor plan allows this natural illumination to spread throughout the entire space, enhancing its impact and creating an inviting atmosphere.
The strategic placement of windows in an open concept layout can offer stunning, panoramic views that extend across multiple living areas. This feature is particularly advantageous for homeowners seeking homes with scenic views or those living in natural settings.
As the occupants of an open concept home move from one space to another, they can enjoy unobstructed views of their beautiful surroundings. This artful integration with nature adds a unique charm and aesthetic appeal that enhances everyday living.
4) Making Homes Feel Larger and More Open
Minimizing unused or “dead” space is another significant benefit of open floor house plans. Traditional layouts often have hallways and small, enclosed rooms that are infrequently used, effectively wasting valuable square footage. In contrast, an open concept home plan is designed to utilize every inch of space efficiently, promoting a minimalistic and clutter-free environment that feels more open and airy.
Moreover, the open design also contributes to a home’s visual continuity. By eliminating physical barriers that interrupt sightlines and create visual clutter, open concept layouts promote smooth transitions between living spaces. This feature can make homes feel more connected and cohesive while creating an illusion of added square footage.
5) Better Resale Value and Market Appeal
Open floor house plans are not just a matter of contemporary style; they have a tangible impact on a property’s marketability and financial return. With preferences shifting towards more modern and adaptable living spaces, homes that feature open concept designs tend to attract a wider audience when it’s time to sell.
This broad appeal often translates into competitive offers and the potential for a higher resale value, ensuring that an investment in an open floor plan can pay dividends in the future.
Real estate trends underscore the popularity of open floor concept floor plans, reinforcing their status as a sought-after feature for new homeowners. And as discussed earlier, open concept layouts also have the potential to boost a home’s value by increasing its perceived square footage.
Reinbrecht Homes recognizes this trend and thoughtfully incorporates open concept elements into their designs, offering homeowners both immediate enjoyment and future advantages.
Reinbrecht Homes: Tailoring Open Concept Designs to Your Lifestyle
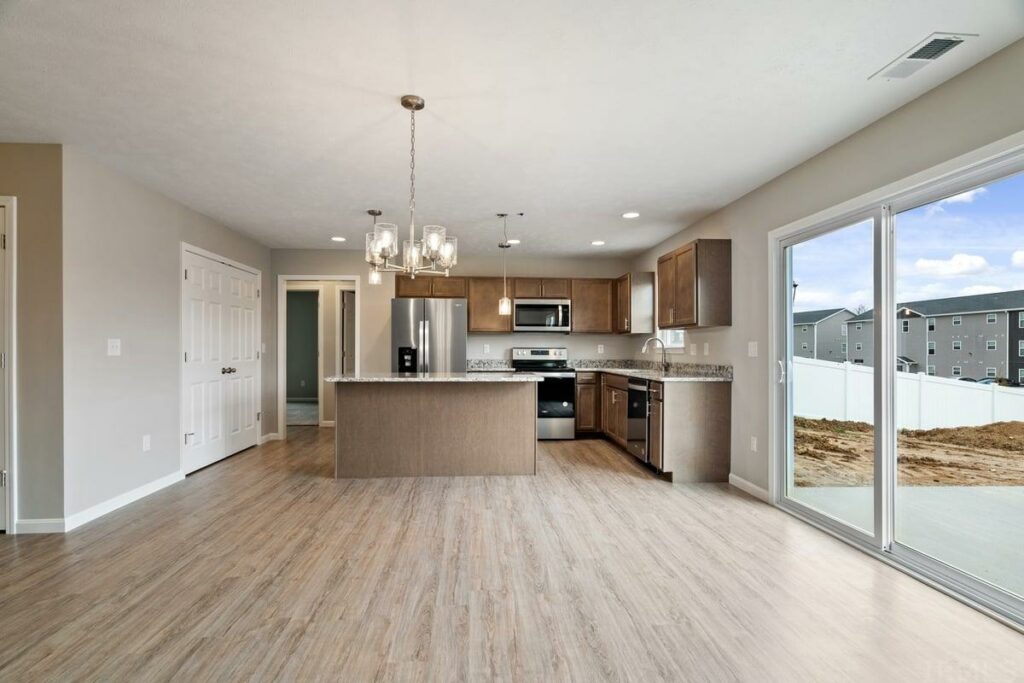
Reinbrecht Homes is dedicated to crafting homes that are not only structurally sound but also tailored to the lifestyles of their clients. With a strong commitment to quality and customer satisfaction, Reinbrecht understands that each homeowner has unique needs and preferences. By offering a variety of open concept floor plans and available new homes for purchase, Reinbrecht Homes provides a canvas for personal expression and lifestyle-centric design.
The portfolio of completed projects showcases the versatility and beauty of open concept home plans executed by Reinbrecht Homes. Take this 2-story, 4-bedroom home in Evansville, Indiana, this single level semi-custom in Elberfeld, Indiana, or this beautiful 2,995 semi-custom home in Newburgh, Indiana for example. We have several floor plans that offer expansive living areas.
Check out our project gallery for a look at our finished open floor concept houses plans that suit the varied tastes of their clientele.
Reinbrecht Homes recognizes that an open floor concept is not the ideal fit for every client, and they welcome homeowners to explore their other design options. Whether it’s a traditional layout with defined rooms or semi-open designs that incorporate elements of both styles, Reinbrecht Homes offers semi-custom, custom, and spec home options so you can find your perfect match.
Take Advantage of Open Concept Living In Your Next Home
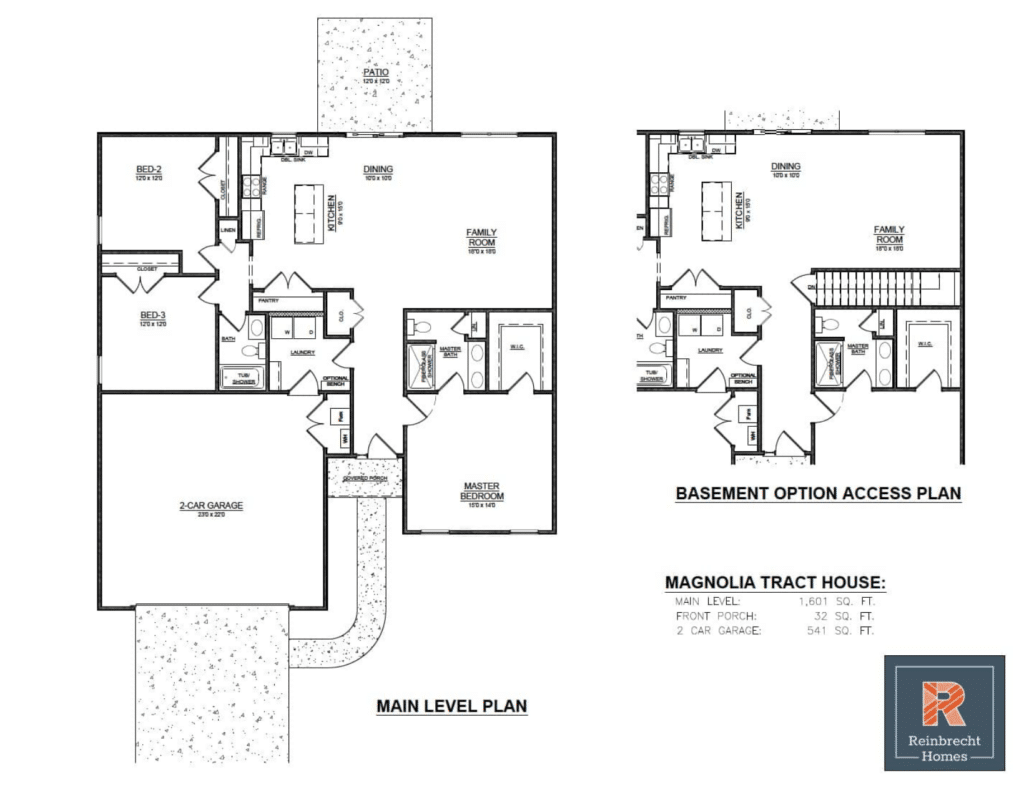
As we’ve explored throughout this post, open concept floor plans are more than just a design trend; they are a smart choice for a home that grows with you, celebrates your social lifestyle, and embraces the beauty of your surroundings.
Open concept home plans offer a unique blend of practicality and style. Imagine the possibilities of a home where natural light brightens your days, social gatherings are effortless, and your living space feels boundless. And on top of it all is their potential to increase your home’s resale value in the future. This vision can be your reality.
Embrace the modern, spacious living that an open concept house plan offers, and let Reinbrecht Homes guide you in creating a home that’s tailored to your unique lifestyle. Let’s discuss how our customizable open floor house plans can be the foundation of your dream home. Together, we can make your vision come to life with a design that’s as open and limitless as your imagination.
Interested in learning more? Reach out to Reinbrecht Homes for a consultation and start your journey toward a beautiful, open concept home today.

