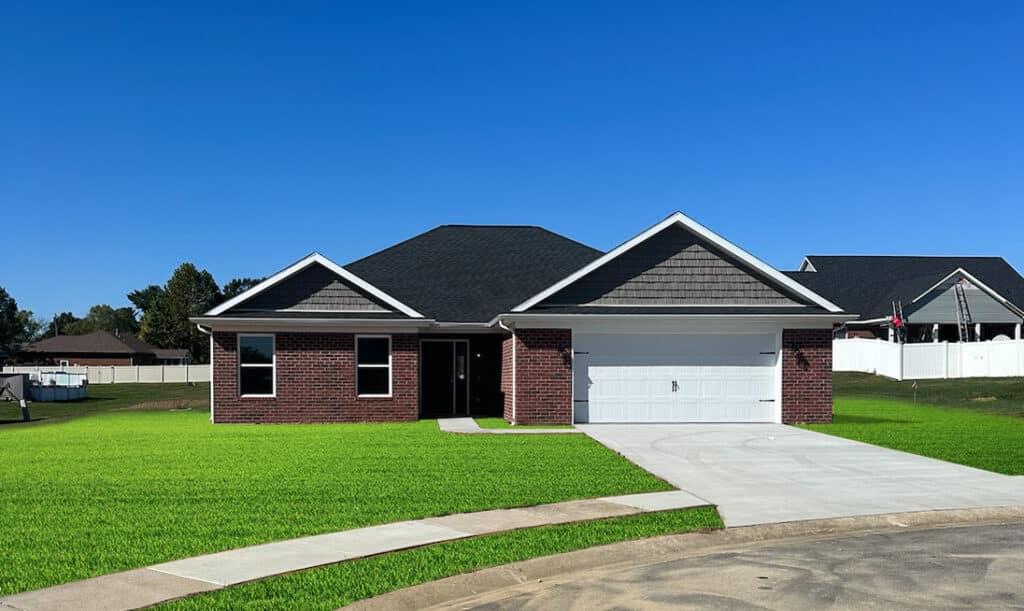This beautiful Magnolia floor plan is 1601 square feet and has 3 bedrooms and 2 baths. This single level home has a brick front and features an open floor plan with pantry and large laundry room. The kitchen leads out to a 12×12 patio. See below for additional selection details!




