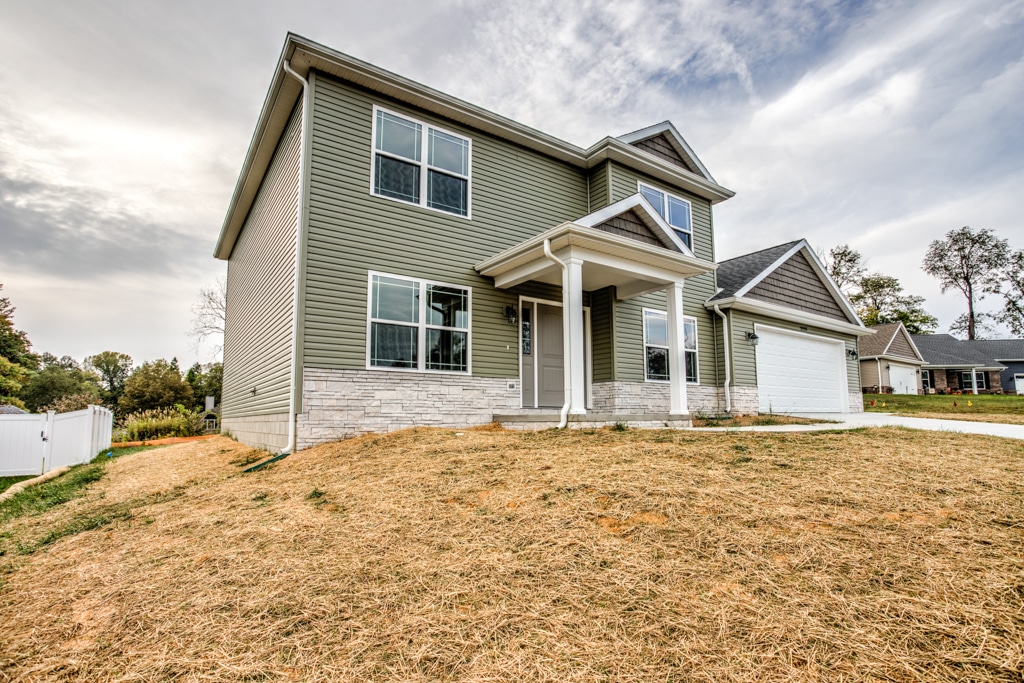This beautiful 2995 square foot open floor plan home offers a study, formal dining room, great room, kitchen w/breakfast area and walk-in pantry, large mudroom and laundry room on the main floor. On the second level is the master bedroom w/master bath and large walk-in closet, 3 additional bedrooms, full bth and spacious family room. dining room. The second level of the home offers a master suite, laundry room, 3 additional bedrooms and 2 full baths. See below for additional selection details!




