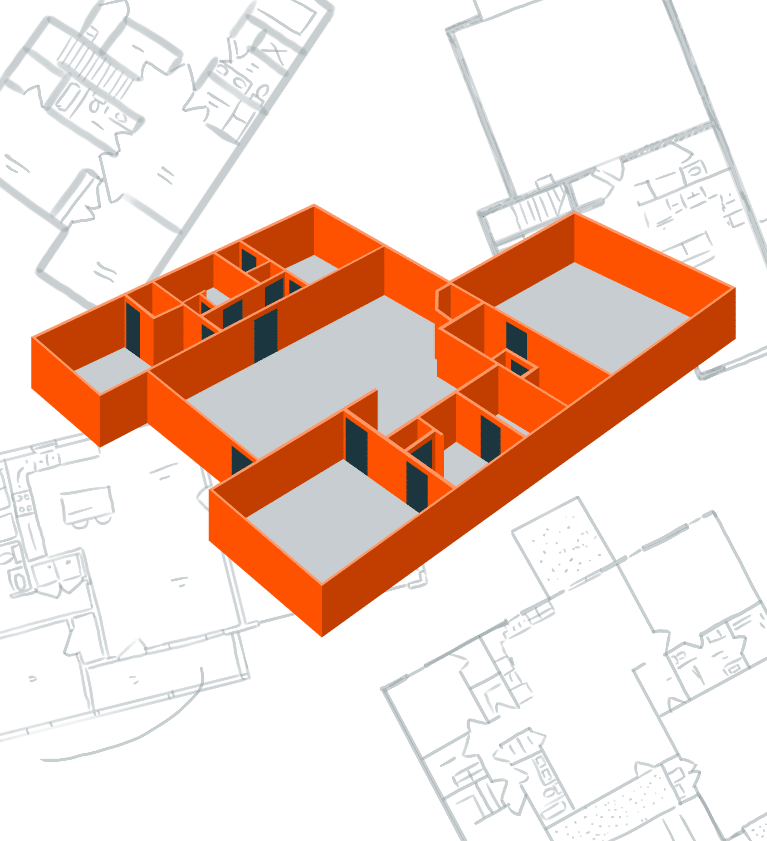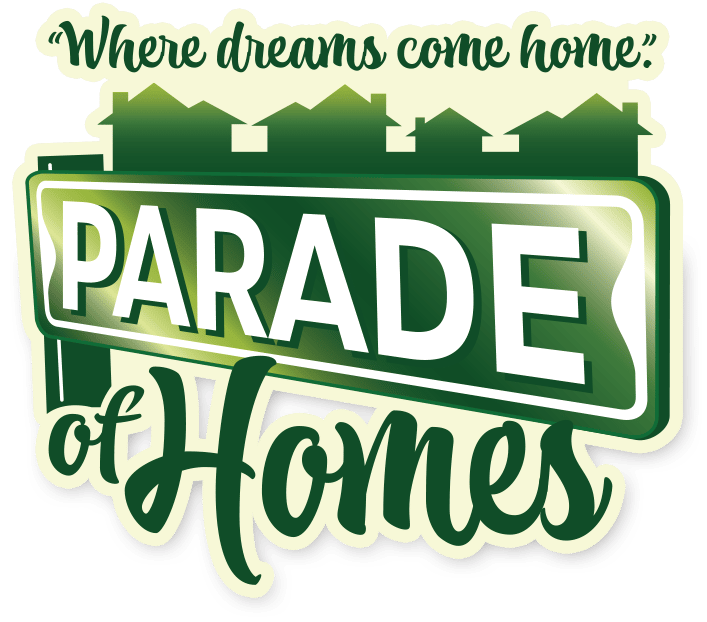The search for your dream home starts here. Browse our floor plans to find one that perfectly fits your needs. You can contact us to discuss modifying an existing floor plan to begin building your semi-custom home. The floor plan prices listed do not include the lot.
After you find the perfect floor plan, determine your monthly payment with our intuitive mortgage calculator. This information can be helpful during the pre-approval process.
Sort By:
SORT BY:
Square footage
PRICE RANGE
BEDROOMS
BATHROOMS
LEVELS
Square footage
PRICE RANGE
BEDROOMS
BATHROOMS
LEVELS
Once you choose a floor plan you love, you’ll customize it to fit your preferences.
Every aspect of the floor plan has a standard – from the driveway to the roof. This allows you the ease of a move-in-ready home with the custom-feel of designing one from scratch.
Any of our floor plans can be built in one of our neighborhoods or on your own lot. Our knowledgable team is here to help you throughout every step of the process, allowing you to achieve your dream home simply & affordably.




Why should I choose a Reinbrecht floor plan?
1.) Customizable – All 30+ of our home plans are customizable. These home blueprints come with standard features that you can customize, upgrade and or leave the same. We can do do small or large customizations.
2.) Economical – Our value designed house plans give you the most house for the best price. We build the highest quality homes with energy efficient technology.
3.) Move-in ready – If you are looking to build a new home quickly, our floor plans are a great place to start. They save time and energy compared to a fully custom home and simply the home building process.
Which floor plans are the most popular?
How do I choose the right floor plan for my new home?
When it comes to choosing a building plan for your new home there are a few things to consider:
What are the common components on a home blueprint?
Home blueprints, also referred to as floor plans, are mostly drawings with few words. Some common components symbolized on a blue print include: stairs, walls, furniture, doors, windows, and dimensions.
What are the different types of house plans?
House plans come in 2D and 3D.
A 2D house plan is a traditional simple flat layout of the home. A 3D floor plan is more complex and offers an additional perspective for prospective homebuyers. It often includes furnishings and visuals of home features.
We include 3D interactive tours on several of our floor plans.
What are common mistakes people make when choosing a home plan?
Choosing a new home floor plan is a big decision! Here are some common mistakes to avoid:
Get Acquainted With Home Building
Read our homebuilding blogs to learn more.
304 E. State Road 68
Haubstadt, IN 47639

Buildertrend gives you access to your homebuilding or remodeling project in real-time, with the ability to share selections, sign change orders electronically, and monitor progress with photos and a shared calendar.

© 2025 Reinbrecht Homes. All Rights Reserved. Privacy Policy.
Square footage
PRICE RANGE
BEDROOMS
BATHROOMS
LEVELS