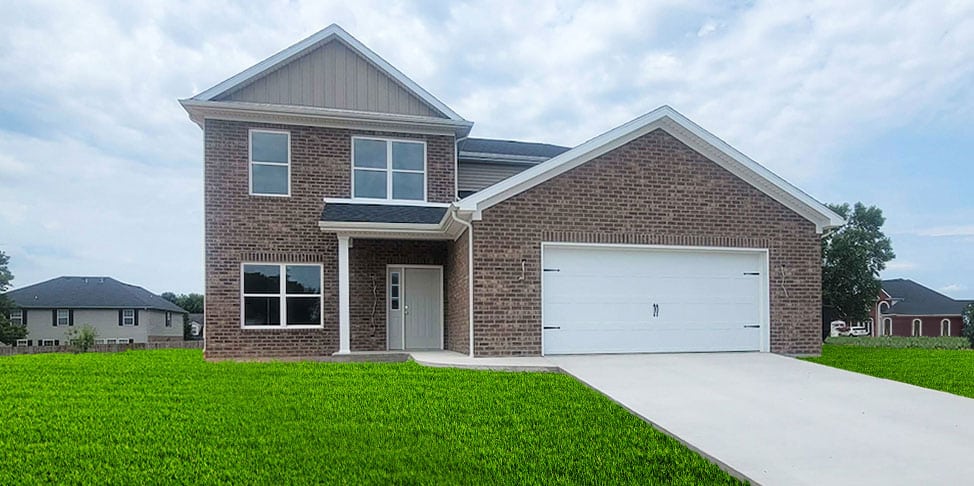This beautiful modified Maple floor plan is 2849 square feet and has 4 bedrooms and 2.5 baths. The main level of this home offers an open floor plan with master suite, half bath, family room, dining area, kitchen, walk-in pantry, large mudroom and laundry room. The upstairs features 3 additional bedrooms, full bath and spacious play room. See below for additional selection details!




