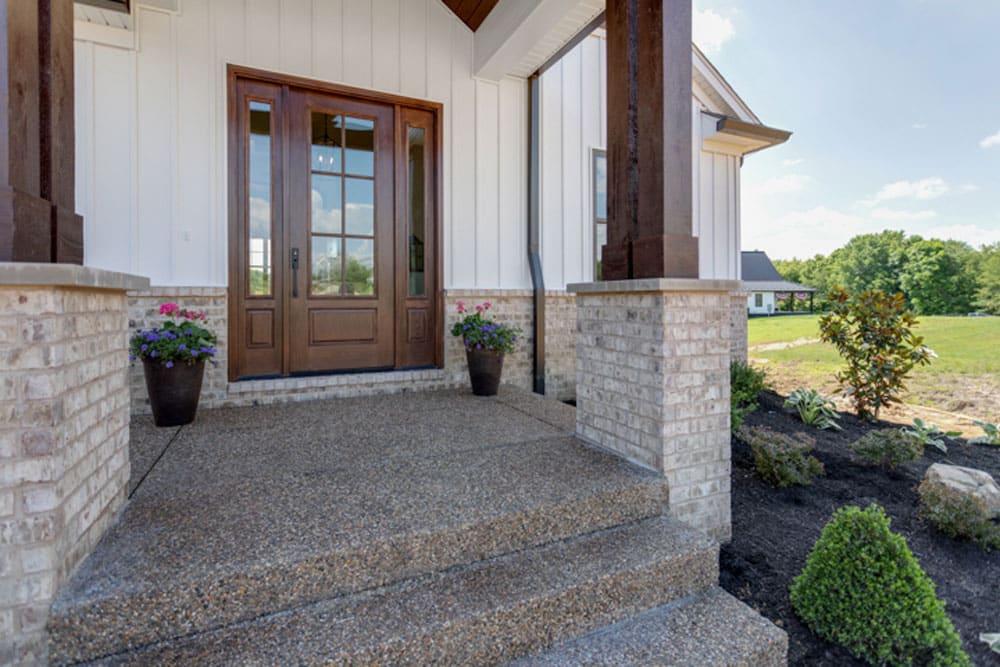Determining the optimal square footage for your custom home is one of the most critical decisions in the homebuilding journey. Your home’s size influences its functionality, comfort, energy efficiency, and potential resale value. Striking the right balance isn’t about choosing the largest possible design—it’s about maximizing your space to meet both current and future needs.
This guide will help you navigate the factors involved in deciding the ideal square footage for your custom home. By evaluating your family’s dynamics, lifestyle priorities, budget constraints, and exploring the impact of eco-friendly home design and maintenance, you’ll learn how to arrive at the perfect layout. This process involves careful planning—aligning your design with personal needs while accounting for practical considerations like upkeep and long-term market appeal.
Whether you’re building a custom home for the first time or have gone through the process before, making informed decisions about calculating your home’s total area ensures you create a space that works for you now and adapts to life’s changes ahead. This article offers actionable advice on maximizing your home’s usable space, balancing personal desires with financial realities, and leveraging design tools to optimize every square foot. By the end, you’ll have a clear roadmap to design a custom home that’s both functional and future-ready, helping you invest wisely in a space you’ll love for years to come.
Understanding Your Family’s Current and Future Needs
Planning a custom home starts with understanding your family’s current situation and anticipating future changes. The size and dynamics of your household significantly influence how much space is necessary for comfort and functionality. Whether you’re a growing family, an empty nester, or considering multigenerational living, designing a home that meets both present and future needs is essential.
Flexibility in Design
For families expecting changes, such as new children or elderly parents moving in, incorporating flexibility into the design is crucial. Multifunctional spaces—like a guest bedroom that doubles as an office or a playroom that later becomes a study area—accommodate evolving needs without adding unnecessary square footage. Conversely, families anticipating downsizing in the future might benefit from a streamlined layout that avoids underutilized spaces.
Aligning with Daily Activities
Aligning your home’s design with how your family spends its time daily is equally important. Consider the following:
- Private vs. Communal Spaces: Do you prefer private rooms for individual activities, or does your family thrive in open communal areas for gatherings?
- Specialized Areas: For those who enjoy cooking together, a spacious, well-equipped kitchen may take priority over formal rooms. Alternatively, families valuing quiet spaces might dedicate a spare room to hobbies or a reading nook.
Planning for Future Changes
Considering potential future changes—like family growth or children moving out—prevents outgrowing your home or ending up with wasted space. A compact design may feel perfect now but could become cramped with children, while an oversized home can become burdensome to maintain when family members move out. Striking a balance that aligns with your real needs without compromising comfort, functionality, or budget is key.
Intentional Use of Space
Use each space with intention. Formal rooms may go unused in favor of a multipurpose great room serving as the heart of a bustling household. Prioritizing spaces that complement your family’s lifestyle ensures every square foot is used effectively, creating a home that adapts to life’s changes without unnecessary expenses or oversights.
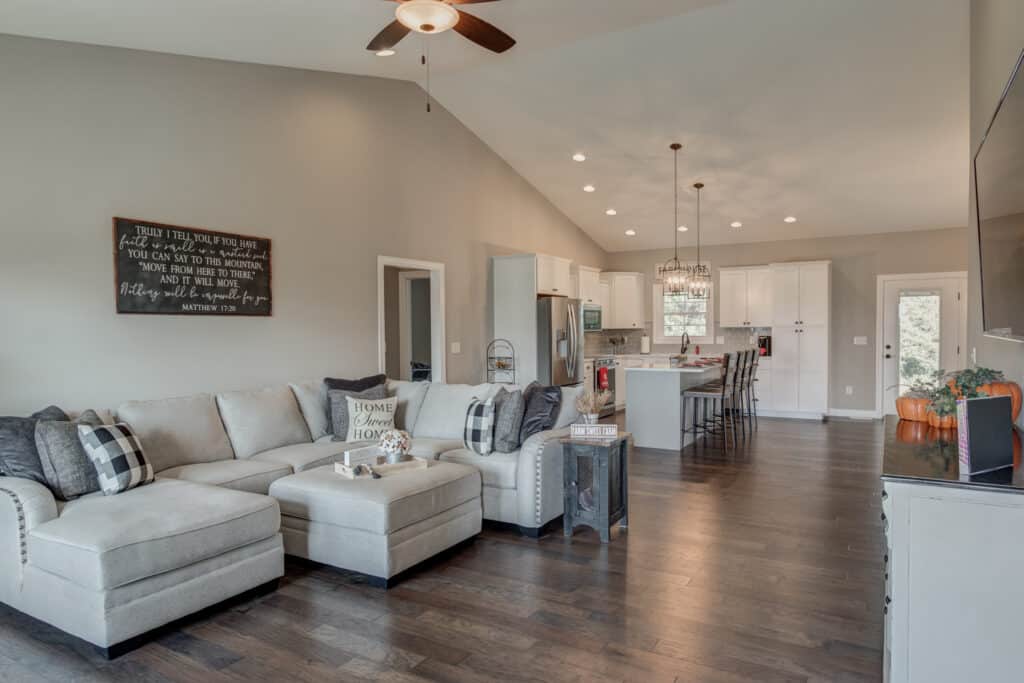
Evaluating Lifestyle Priorities and Daily Routines
Your lifestyle significantly shapes the design and square footage of your custom home. Aligning your home’s layout with your daily routines ensures it enhances your quality of life. Whether you love hosting gatherings or crave privacy and quiet, understanding your priorities is essential for a functional and balanced home.
Assessing Usage
Start by assessing how you envision using your future home:
- Entertaining: If hosting guests is a priority, an open floor plan with a spacious kitchen and seamless flow into the living area might be ideal.
- Privacy: Conversely, those who value privacy might prefer smaller, separate rooms designed for solitude and focus.
Dedicated Spaces
Consider whether you need:
- Home Office: For work-from-home days.
- Hobby Room: For creative pursuits.
- Home Gym: To encourage a healthier routine.
Each choice in square footage and layout should reflect how you plan to live within the space.
Storage Solutions
Ample storage keeps a home organized, freeing up valuable space for active use. Tailor your storage solutions to your specific needs:
- Active Families: May require a gear-friendly entryway instead of a formal foyer.
- Avid Cooks: Might prioritize a large pantry.
- Minimalist Households: May opt for streamlined storage solutions that enhance simplicity.
Outdoor and Transitional Spaces
Outdoor features can extend your living area without increasing interior square footage:
- Covered Patios: For outdoor dining and relaxation.
- Screened Porches: To enjoy the outdoors while staying protected from the elements.
- Outdoor Kitchens: For hosting barbecues and gatherings.
By integrating outdoor spaces, you create a home that feels larger and more versatile without necessarily expanding the interior footprint.
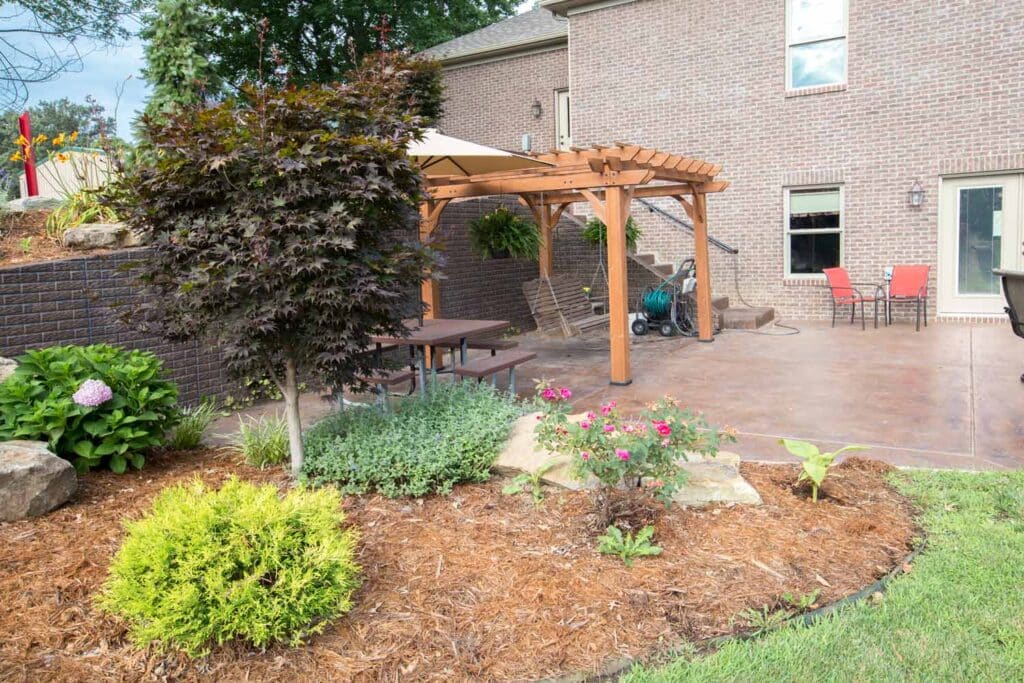
Visualizing Daily Scenarios
Envision specific daily scenarios in the finished home:
- Morning Routines: How space is utilized during busy mornings.
- Meal Prep: Efficiency in the kitchen layout.
- Evening Relaxation: Quiet nooks or communal living areas for unwinding.
This visualization helps identify essential features and spaces, ensuring your home supports your lifestyle seamlessly and efficiently.
Balancing Square Footage with Budget and Financing
Balancing square footage with your budget is pivotal in the homebuilding process. While a larger home may seem appealing, it often comes with higher construction costs, increased material needs, and more complex project logistics. Aligning your financial priorities with your desired home size ensures you get the best value without overextending your resources.
Key Considerations
- Construction Costs: Larger homes require more materials and labor, increasing overall expenses.
- Financing Options: Explore construction loans and other financial solutions to align your budget with your desired home size.
- Long-Term Expenses: Consider ongoing costs such as property taxes, insurance, and utility bills that rise with increased square footage.
- Cost Trade-Offs: Prioritize high-quality finishes and energy-efficient systems over sheer size to optimize value.
Financial Planning
Construction Loans provide flexibility for expanded layouts or higher-end features. When assessing what fits your budget, focus on creating a living environment that meets your current and future needs without straining your finances.
Ongoing Costs
Beyond construction costs, ongoing expenses like property taxes, insurance, and utility bills increase with the size of your home. A carefully considered budget accounts for these additional costs to ensure your dream home remains financially sustainable over time. Prioritizing functionality over sheer size often results in a home that is more enjoyable and easier to maintain within your financial comfort zone.
Intentional Design Choices
Evaluate whether every square foot genuinely contributes to your daily life or if a smaller, well-designed space could meet your needs just as effectively. By aligning your budget with thoughtful design choices, you achieve a home that balances comfort, functionality, and financial feasibility.
Considering Energy Efficiency and Environmental Impact
Energy efficiency and environmental impact are key factors when determining your custom home’s square footage. A larger home requires more energy to heat, cool, and maintain, driving up utility costs and increasing your carbon footprint. While maximizing space is tempting, it’s important to consider the long-term implications of larger square footage on both your wallet and the environment.
Energy-Efficient Building Practices
Implementing energy-efficient building practices can mitigate some of these challenges:
- High-Quality Insulation: Maintains temperature and reduces energy consumption.
- Energy-Efficient Windows: Minimize heat loss and gain.
- Advanced Climate Control Systems: Heat pumps or zoned HVAC systems optimize energy use.
- Strategic Design Choices: Placing windows to maximize natural light and using overhangs for passive shading reduce reliance on electricity.
Smart Home Technology
Incorporating smart home technology further ensures that energy consumption is tailored to your household’s actual needs:
- Programmable Thermostats: Adjust heating and cooling based on your schedule.
- Energy Monitoring Systems: Track and optimize energy usage in real-time.
Sustainable Features
Integrating sustainable features throughout your home design can also have a meaningful impact:
- Low-Flow Plumbing Fixtures: Reduce water usage.
- ENERGY STAR-Certified Appliances: Lower electricity consumption.
- Solar Panel Systems: Generate renewable energy on-site.
- Environmentally Friendly Materials: Using recycled or locally sourced options to reduce environmental strain.
Balancing Size with Sustainability
Regardless of efficiency improvements, larger spaces demand more energy overall. Striking a balance between desired square footage and sustainable living is essential. Opting for a thoughtfully designed layout that prioritizes functionality over size allows you to reduce environmental strain while maintaining comfort and livability.
Accounting for Maintenance and Daily Functionality
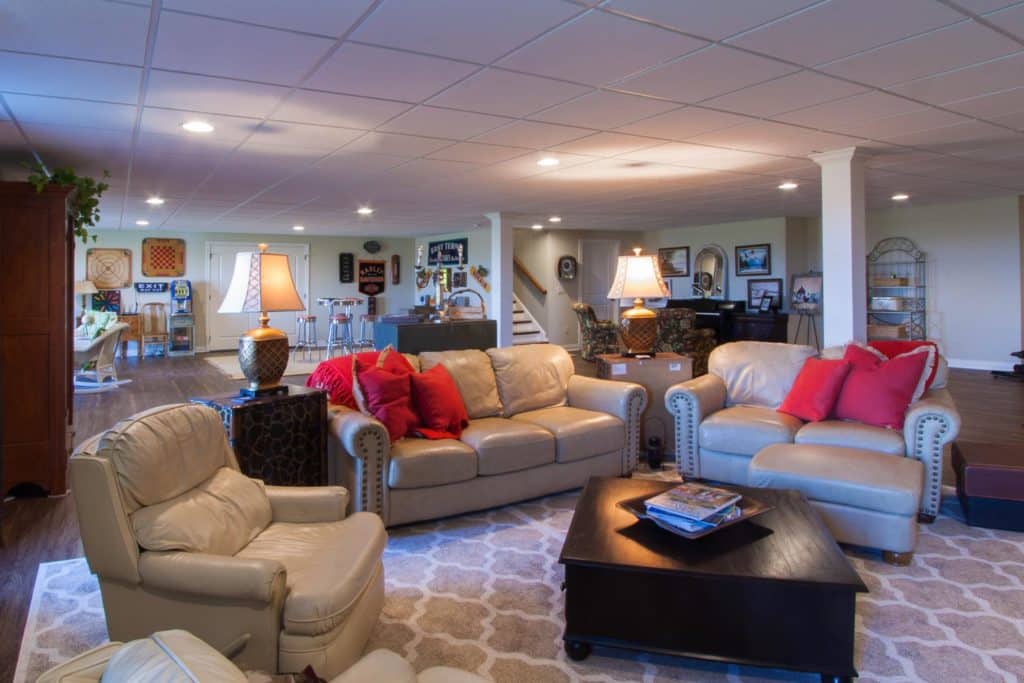
When planning your custom home’s square footage, consider not just the initial construction costs but also the long-term effort and expense required to maintain the space. A larger home comes with added responsibilities—more rooms to clean, increased upkeep, and higher repair costs for major components like roofing, siding, and flooring. While spaciousness is appealing, understanding how size affects your daily life and maintenance routine is crucial.
Cleaning and Upkeep
- Time and Effort: The more expansive your home, the more time and effort it takes to clean. Tasks like vacuuming, mopping, and organizing become more demanding as square footage increases.
- Unused Rooms: Rooms that aren’t regularly used may collect dust and still require care.
- Open Layouts: Large open layouts can turn quick chores into lengthy commitments.
If ongoing maintenance feels daunting, opting for a modestly sized home can save you time and energy in the long term.
Long-Term Maintenance Costs
Home maintenance often scales with size:
- Exterior Maintenance: A larger exterior means more roofing, siding, or windows to repair or replace over time, adding significant expenses.
- HVAC Systems: In larger spaces, HVAC systems work harder to heat and cool, raising utility bills and increasing system wear and tear.
Practical Design Choices
Implementing practical design choices can reduce upkeep efforts:
- Centralized Laundry Rooms: Simplify household chores.
- Efficient Layouts: Minimize hallways or create multi-functional areas to keep maintenance manageable.
Balancing Space and Functionality
However, if your household is prepared for upkeep or plans to hire professional cleaning and maintenance services, a larger home may still be worthwhile. The key is finding the right balance between space and functionality, ensuring every additional square foot serves a clear purpose and enhances your quality of life rather than becoming an overwhelming chore.
Planning with Resale Value and Market Trends in Mind
While your custom home is a personal sanctuary, it’s wise to consider its future resale value. Market trends reveal what prospective buyers prioritize in terms of square footage, layout, and features. Aligning your home’s design with these preferences ensures you create a space that suits your current needs and remains appealing to future buyers, protecting your long-term investment.
Understanding Local Market Dynamics
Examine local market dynamics in your area:
- Regional Preferences: Demand for home sizes varies based on demographics.
- Retirees: Might prefer smaller, easy-to-maintain homes.
- Growing Families: Lean toward larger properties with multiple bedrooms.
Building outside these expectations—either with an overly large or unusually small home—can limit your potential buyer pool in the future. Researching common home sizes and layouts in your area provides valuable insights into what buyers seek, helping ensure your custom home stays market-friendly.
Features with Universal Appeal
Consider features and layouts that maintain universal appeal:
- Flexible Spaces: Rooms that adapt to changing family dynamics increase a home’s attractiveness.
- Modern Design Elements: Open-concept kitchens, energy-efficient technologies, and ample storage remain popular and can enhance resale potential.
While reflecting your personality in your home is important, incorporating versatile and in-demand features ensures broader market relevance.
Timeless Design Choices
Think about longevity in your design choices:
- Timeless Designs: Opt for clean, enduring layouts to safeguard your home from feeling dated.
- Smart Home Technology: Features like multi-functional rooms, eco-friendly systems, and integrated tech enhance desirability when it’s time to sell.
Balancing Personal Flair with Market Trends
A home that balances personal flair with market trends will be easier to sell if your circumstances change. By planning ahead and consulting with professional builders familiar with your local market, you can design a home that suits your life now while ensuring it attracts future buyers. This foresight adds peace of mind and increases the lasting value of your investment.
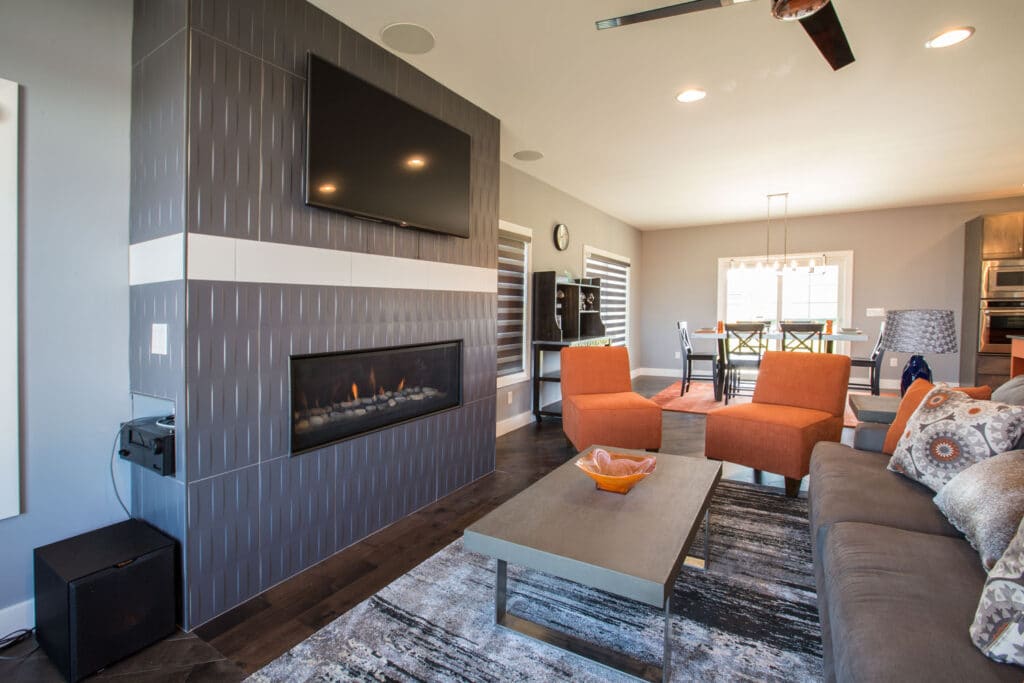
Maximizing Usable Space Through Thoughtful Layout Design
Maximizing usable space in custom home design isn’t always about increasing square footage but using it effectively. Thoughtfully designed layouts often feel more spacious and functional than larger, poorly planned homes. The key lies in making every square foot work seamlessly for your lifestyle while avoiding unnecessary or underutilized areas.
Multipurpose Rooms
One effective strategy is focusing on multipurpose rooms:
- Guest Bedroom: Can double as a home office or hobby space when not in use.
- Great Room: Serves as a living area and organized space for daily activities, with built-in storage to keep clutter at bay.
Efficient Layouts
Implementing efficient layouts reduces wasted areas:
- Consolidation: Strategic consolidation of living spaces ensures easy flow between rooms, eliminating dead zones.
- Open-Concept Layouts: Foster a sense of spaciousness without increasing the home’s overall footprint.
- Purposeful Connections: Placing the kitchen near the garage for easy grocery unloading enhances functionality.
Clever Storage Solutions
Integrating clever storage solutions maximizes square footage:
- Built-In Shelving: Utilizes vertical space effectively.
- Storage Nooks: Turn often-overlooked spaces into valuable assets.
- Hidden Compartments: Furniture with hidden storage keeps spaces streamlined.
For example, the area beneath a staircase can serve as additional storage, or a window seat can double as a reading nook with hidden storage beneath.
Utilizing Outdoor Spaces
Don’t overlook outdoor spaces as extensions of your living area:
- Patios and Decks: Function as natural extensions of indoor rooms.
- Covered Porches: Provide additional space to entertain or relax.
- Easy Access Points: Sliding or French doors enhance the integration of indoor and outdoor spaces.
Maximizing usable space involves prioritization and thoughtful design. Working with experienced architects or custom homebuilders ensures every inch of your home serves a clear purpose. A well-planned layout can make even a modestly sized home feel expansive and efficient, proving that it’s not the size of the space that matters most—it’s how it supports your lifestyle.
Tools and Resources to Help Determine Ideal Square Footage
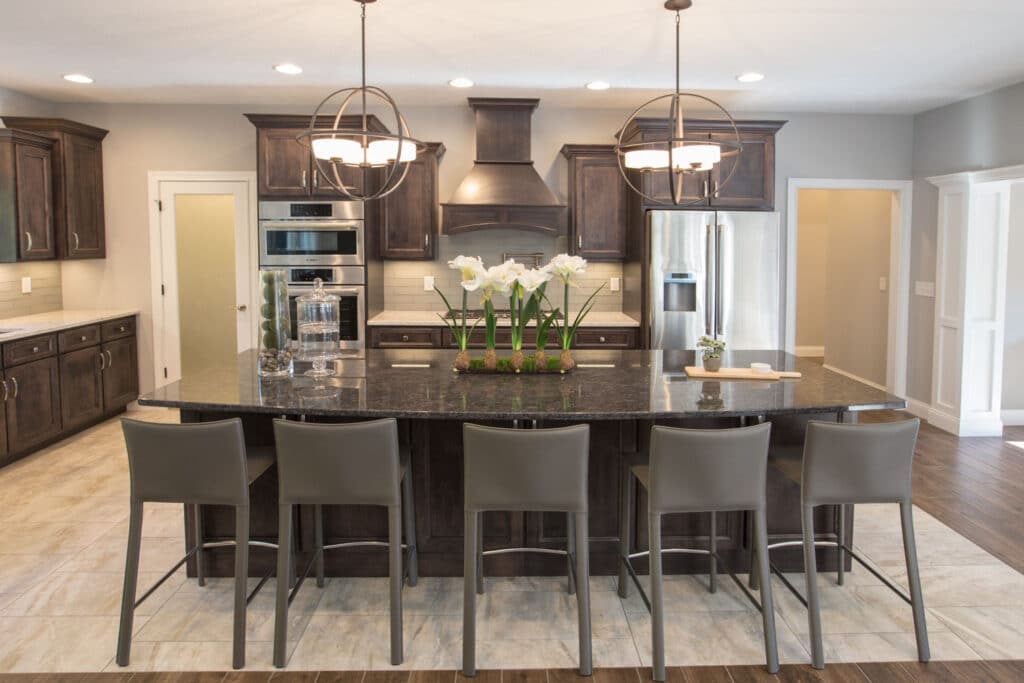
Selecting the right square footage for your custom home can be overwhelming, but the right tools and resources make the process manageable. From digital planners to expert consultations, these aids clarify your vision and help avoid costly missteps, ensuring your home meets both your needs and expectations.
Visualization Tools
Many homebuilders offer advanced visualization tools, such as 3D modeling software, allowing you to explore different layouts interactively. These tools let you see how adjustments to square footage or room configuration impact your home’s flow and functionality. For example:
- Resizing Rooms: Visualize how resizing a living room or reconfiguring a kitchen affects communal areas.
- Layout Efficiency: Identify essential spaces and areas that may unnecessarily add to the footprint and budget.
Construction Cost Calculators
Construction cost calculators are valuable for early planning. These tools estimate total building costs based on square footage, finishes, and design complexity, providing transparency as you weigh your options. They help align your dream home aspirations with your financial realities, ensuring your design ambitions remain within reach.
Project Galleries and Model Homes
If working with a professional builder, ask to see past project galleries or walkthroughs of model homes. Viewing real-world examples brings floor plans to life, illustrating how specific square footage allocations translate into everyday livability. These examples can inspire creative ideas or confirm that a particular layout aligns with your lifestyle.
Expert Guidance
Expert guidance is invaluable during this process. Architects, designers, and homebuilders offer tailored advice by considering your family’s needs, budget, and long-term plans. They can:
- Interpret Floor Plans: Understand the practical aspects of different layouts.
- Adhere to Building Codes: Ensure your home meets all local regulations.
- Optimize Room Proportions: Enhance comfort and functionality.
Collaborating with experts often uncovers opportunities to save space or enhance usability through efficient layouts or multipurpose room designs.
Smart Technology Solutions
Explore smart technology solutions, including apps and software that help experiment with layout changes, catalog design ideas, or manage your project timeline. These tools allow you to:
- Test Concepts: Experiment with different design elements before committing.
- Refine Choices: Make informed decisions based on visual feedback.
- Manage Planning: Keep track of your project’s progress efficiently.
Finding the ideal square footage involves making informed decisions backed by knowledge and careful planning. By leveraging these tools—digital, visual, or professional—you gain confidence in your choices and create a home that aligns perfectly with your vision and lifestyle.
How Reinbrecht Homes Supports Custom Square Footage Planning
Planning the perfect square footage for your custom home requires expert insights and a collaborative approach—and that’s where Reinbrecht Homes excels. Whether designing a fully custom home or starting with a semi-custom floor plan, Reinbrecht Homes provides the guidance and flexibility needed to create a layout tailored to your specific needs and lifestyle.
Personalized Guidance
The team at Reinbrecht Homes works closely with homeowners to adjust and adapt floor plans that balance functionality and aesthetic appeal. Consider the following:
- Open-Concept Living Rooms: Need extra space for family gatherings.
- Quiet Reading Nooks: Prefer a serene area for relaxation.
- Spacious Kitchens: For family gatherings and cooking enthusiasts.
- Optimized Bedrooms: Smaller bedrooms that maximize shared areas.
This process aligns your preferences with practical design solutions, ensuring every corner of your home is optimized for purpose. Thoughtful planning eliminates wasted square footage, creating a layout that enhances daily life.
Energy-Efficient Practices
Reinbrecht Homes emphasizes energy-efficient and cost-conscious building practices, helping you build a home that works seamlessly. From high-performance insulation and HVAC systems to thoughtful material choices, energy efficiency is prioritized regardless of the home’s size. These features reduce utility costs and align with the growing demand for environmentally conscious living.
Flexible Financing Options
Financing is another area where Reinbrecht Homes provides valuable support:
- Flexible Home Financing: Including free construction loans.
- Transparent Pricing: Ensures clear understanding of costs.
- Expert Advice: Balances square footage, design upgrades, and long-term affordability effectively.
Durability and Maintenance
Durability and maintenance are central to Reinbrecht Homes’ approach:
- Durable Materials: Chosen for longevity and ease of maintenance.
- Practical Features: Minimize long-term upkeep.
- Longevity: Prioritize materials designed for lasting quality.
These choices enhance your experience not only on move-in day but for years into the future, ensuring your home remains beautiful and manageable.
Future Resale Value
In addition to creating a home tailored to your needs, Reinbrecht Homes understands the importance of future resale value. They guide you toward layouts and square footage that balance your current lifestyle with broad buyer appeal, helping to maintain your investment’s market value over time.
End-to-End Service
Reinbrecht Homes provides an end-to-end service that blends creative freedom with practical guidance, empowering you to design a home that’s the right size for your family, lifestyle, and budget. With a focus on:
- Communication: Clear and ongoing dialogue throughout the building process.
- Craftsmanship: High-quality construction standards.
- Thoughtful Planning: Ensures every design choice serves a purpose.
They work with you every step of the way to build a home that feels personal, smart, and sustainable.
Build a Custom Home That Fits Your Life
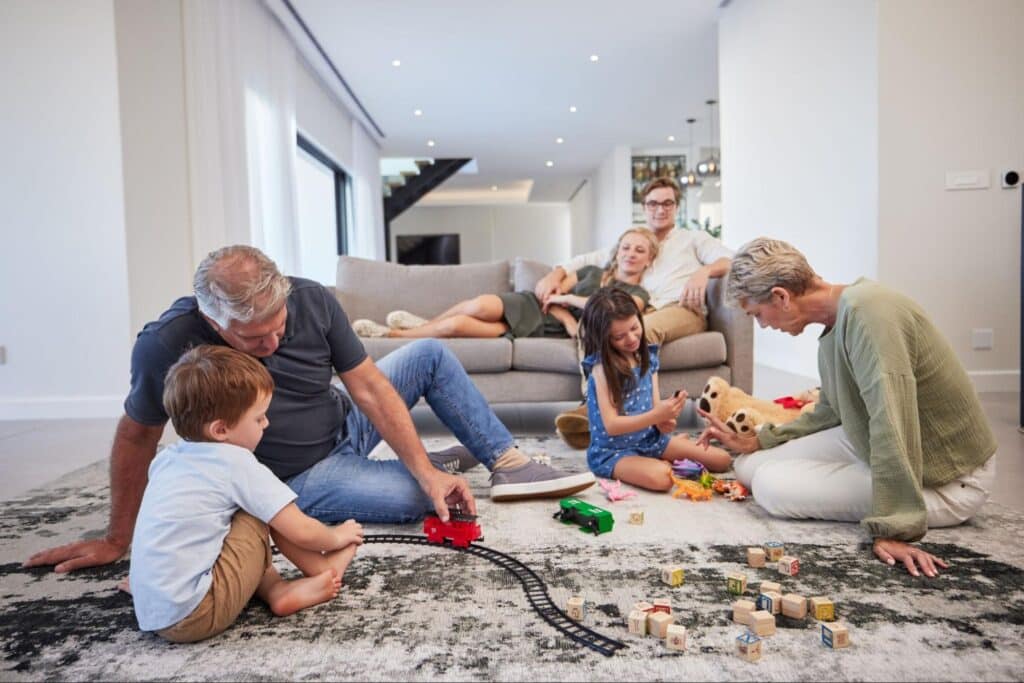
Determining the right square footage for your custom home is a thoughtful process that requires balancing practicality, vision, and foresight. Instead of automatically leaning toward the largest design, focus on crafting a home that aligns with your family’s current needs, future plans, and daily routines. Carefully consider factors such as potential household growth, the financial implications of larger spaces, and the long-term effort involved in maintenance. Equally important is ensuring your home design enhances your lifestyle, creating functional spaces that support how you live, work, and play.
By approaching the decision intentionally, you can create a home that meets your needs today and grows with you over time. Whether that means maximizing usable space with efficient layouts, incorporating energy-saving features, or designing for future resale value, thoughtful planning guided by trusted expertise is key.
Reinbrecht Homes is ready to help you navigate this journey with personalized support and professional insight. From customizing floor plans to prioritizing energy efficiency and offering flexible financing options, their team ensures a smooth and collaborative building process. Take the first step toward your dream home by reaching out to Reinbrecht Homes today. Together, we can turn your ideas into a home that perfectly reflects your lifestyle, values, and aspirations.

