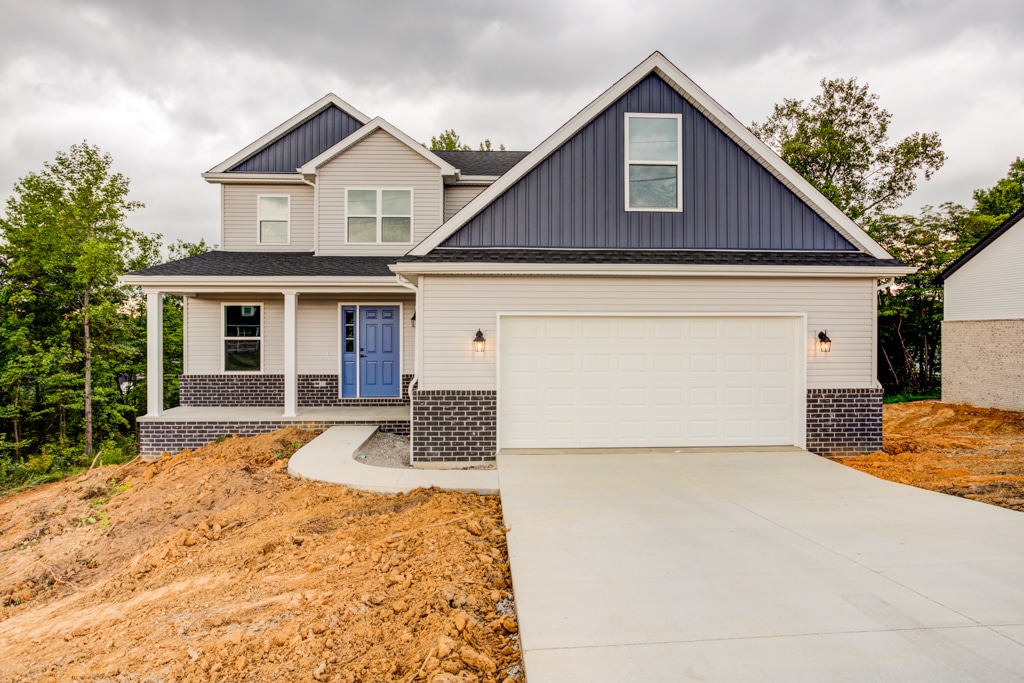Building a custom home is an exciting journey that turns your unique vision into a one-of-a-kind living space. Unlike production homes, this personalized approach is crafted around your specific lifestyle and aspirations. While this often requires additional steps and careful planning, the result—a home designed just for you—is worth every moment.
With over 25 years of experience in Southern Indiana and Eastern Illinois, Reinbrecht Homes understands the importance of realistic timelines and transparent communication. In this article, we provide that clarity by exploring the average time to build, highlighting the key factors that influence the schedule, and offering insights to help you navigate each phase of the homebuilding process.
The Big Picture: Average Custom Home Timelines
While every custom home project is unique, most fall within an average timeline. In general:
- Smaller, more straightforward custom homes can often be completed within eight to twelve months.
- Mid-sized or moderately complex designs typically take around twelve to eighteen months.
- Large-scale or highly specialized homes may extend from eighteen months to two years (or more, in rare circumstances).
While careful scheduling helps keep construction on track, factors like weather, supply chain challenges, and personal design requests can shift your timeline. At Reinbrecht Homes, we aim to shorten that window through effective planning, open communication, and our long-standing expertise in Southern Indiana and Eastern Illinois.
Key Factors & Common Challenges That Influence Your Timeline
Several critical variables determine the overall duration of a custom home project. Understanding these factors upfront—and planning for potential challenges—is the key to setting realistic expectations, coordinating resources, and keeping your build on track.
Level of Customization
Fully custom homes require unique architectural plans and specialized details, which naturally extends the design and revision phase. In contrast, semi-custom homes use pre-designed layouts with opportunities for moderate alterations, often shortening this initial stage. Reinbrecht Homes carefully evaluates your desired level of customization at the outset to build an accurate timeline.
Site Conditions and Preparation
The unique characteristics of your land—from grading and drainage needs to the presence of trees or rock—can add complexity and time. Sloped or irregular lots, for example, may require significant earthwork before the foundation can be placed. Proper site preparation is a crucial first step that influences both costs and the project schedule.
Permitting and Regulatory Approvals
Local building codes, zoning laws, and HOA reviews can be intricate and time-consuming. Should application reviews take longer than anticipated, having a flexible timeline offers breathing room to address any required adjustments. Being proactive, submitting all necessary paperwork promptly, and addressing feedback from officials are essential to reducing unwelcome holdups.
Inclement and Unpredictable Weather
Construction schedules are often at the mercy of the elements. Severe weather conditions like heavy rain, extreme cold, or storms can stall or delay critical exterior tasks such as pouring the foundation, framing, or installing roofing. Building buffer periods into the schedule, especially when planning work during more temperate months, can help lessen these disruptions.
Labor and Material Availability
The entire construction schedule depends on a reliable and timely flow of materials and the availability of skilled trade partners. Global supply chain issues, regional demand, or trade shortages can occasionally slow progress. Reinbrecht Homes mitigates these risks through careful planning and long-standing relationships with suppliers, but it remains a key variable in any build.
Budget Overruns and Design Changes
Shifts in material pricing or late-stage design changes can strain finances and delay timelines as new materials are ordered or work is redone. Discussing these possibilities upfront, maintaining open communication with your builder, and keeping a contingency fund of 10-15% are the best strategies to stay prepared for unexpected costs and keep the project moving forward.
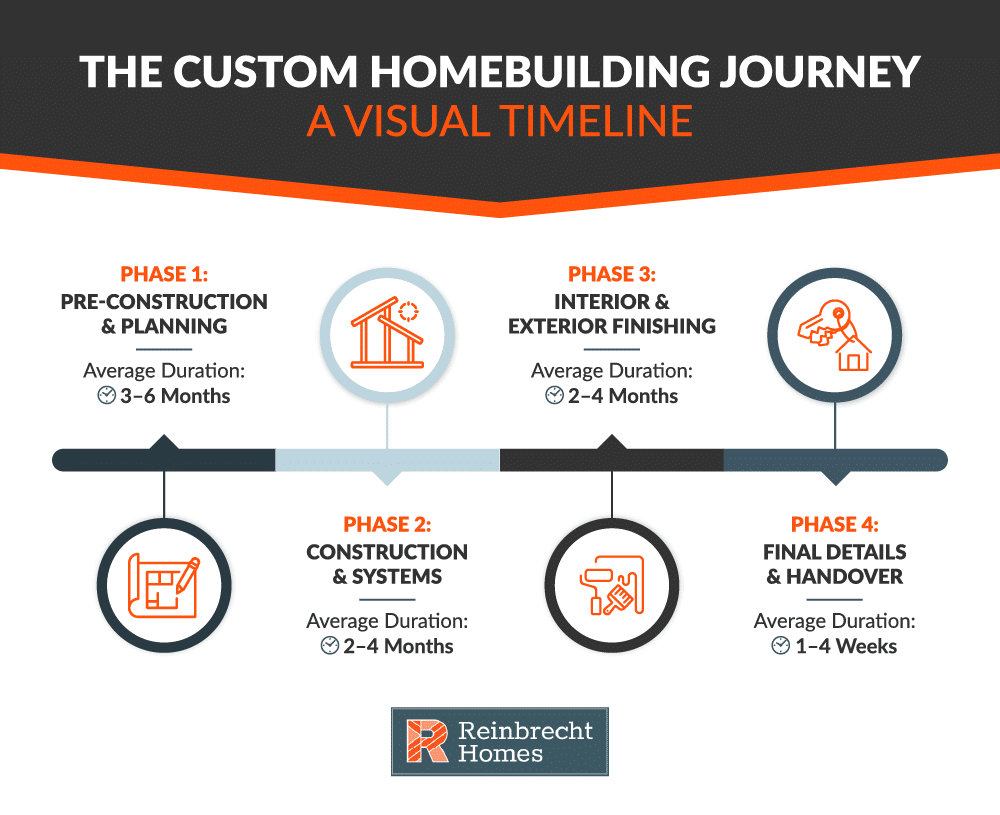
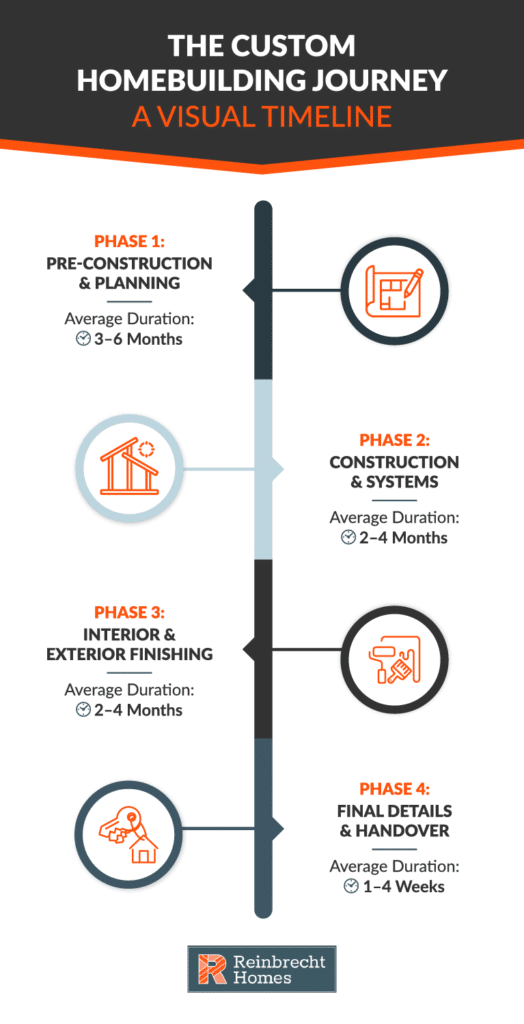
The Custom Homebuilding Journey: A Phase-by-Phase Timeline
Building a custom home is a structured process that unfolds in distinct phases. While every project is unique, this step-by-step guide outlines the typical journey from initial vision to final handover.
Phase 1: Pre-Construction – The Foundation of Your Project (Average Time: 3-6 Months)
A strong beginning is vital to a successful build. In the pre-construction phase, creativity and practicality converge to set the foundation for the entire project. This is the most planning-intensive stage and requires careful attention to detail.
- Defining Your Vision and Budget: The journey begins with your ideas. Determine your must-have features, architectural style, and aesthetic preferences—for instance, an expansive gourmet kitchen or a spacious bonus room. Early and open discussions about your budget will guide decisions on materials, structural modifications, and finishes. We recommend breaking down expenses by category (land, foundation, finishes, etc.) and setting aside a 10-15% contingency fund for unexpected costs.
- Coordinating with Professional Designers: To bring your vision to life, it’s essential to establish your style preferences early. Gather inspirational images or create digital mood boards to convey your aesthetic ideas before drafting final layouts. Working closely with design experts who understand your taste and functional requirements can streamline selections and avoid costly changes later.
- Creating and Refining the Design: Whether you choose a fully custom layout or adjust one of our existing plans, the design process is collaborative. Drafts may require multiple revisions to get every detail just right. Refining these plans on paper is far more efficient and cost-effective than making changes once construction has begun.
- Securing Financing: A solid financial plan ensures peace of mind. Reinbrecht Homes offers guidance on the best ways to finance your new build, including construction loans that are specifically structured for the homebuilding process. Having the right loan in place prevents delays as you progress through the various construction stages.
- Streamlining Permitting and Documentation: Permits can sometimes be the source of unforeseen delays. Reinbrecht Homes leverages deep local expertise to prepare and submit all necessary documentation, ensuring your project aligns with building codes and regulations to expedite approvals.
Phase 2: Construction – From Foundation to Framing (Average Time: 2-4 Months)
After planning is finalized and permits are secured, the construction phase transforms concepts and blueprints into a physical reality. This is when your home truly starts to take shape.
- Site Preparation and Foundation Work (2-4 weeks): The process begins on your land with clearing, grading, and utility trenching. The foundation—whether a slab, crawlspace, or basement—is then poured. A properly laid foundation is paramount for structural stability and longevity.
- Framing and Structural Work (4-12 weeks): Once the foundation is cured, framing crews assemble the home’s skeleton, including walls, floors, and the roof structure. Windows and doors are installed to enclose the structure and protect it from the elements. This phase unfolds over several weeks, depending on the home’s size and design complexity.
- Installation of Systems and Utilities (4-8 weeks): With the home framed, the focus moves to its core systems. Licensed professionals integrate the heating, ventilation, and air conditioning (HVAC), as well as all electrical and plumbing lines, within the framed structure. Multiple inspections occur during this critical stage to ensure all infrastructure meets or exceeds code requirements.
Phase 3: Finishing – Bringing Your Vision to Life (Average Time: 2-4 Months)
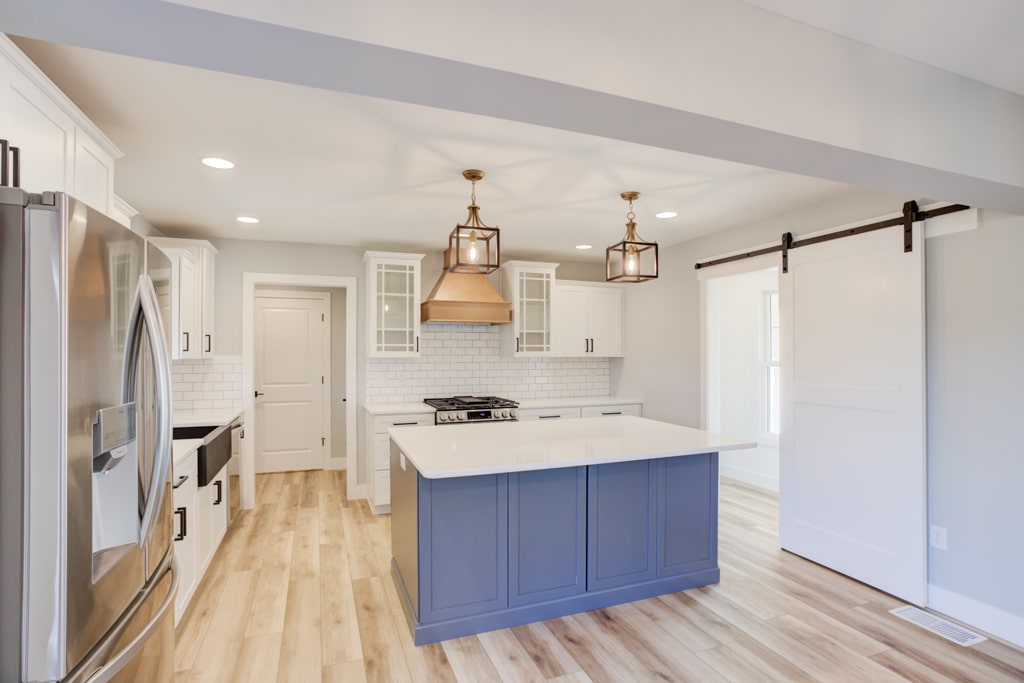
Once the structural shell and internal systems are in place, the project transitions to the finishing stage, where your home’s personality and aesthetic truly emerge.
- Interior Finishing and Customization: This is where the house becomes a home. Drywall is hung and finished, followed by flooring, cabinetry, and countertop installations. Our team then moves on to painting, installing lighting fixtures, and adding the other design details that give your spaces character. Reinbrecht Homes involves you in key decisions throughout this phase to ensure the final product aligns perfectly with your vision.
- Exterior Work and Landscaping: Simultaneously, crews work on the home’s exterior. Siding, roofing, and architectural accents are completed to enhance the home’s appearance and provide structural protection. Toward the end of this phase, driveways, sidewalks, and initial landscaping features are installed to define the property’s overall look.
Phase 4: Final Inspections and Handover (Average Time: 1-4 Weeks)
The last phase is dedicated to quality control and ensuring your new home is perfectly ready for you to move in.
- Rigorous Final Inspections: Local building authorities conduct a series of final reviews of the home’s systems (electrical, plumbing, HVAC) and structural components. Our team works alongside them to address any minor items that may arise, ensuring your home meets all regulations for safety and quality.
- Collaborative Walkthrough: Before the final handover, you’ll take a comprehensive tour of your completed home with us to make sure every detail matches your expectations. This is your opportunity to identify any last-minute adjustments or finishing touches. Reinbrecht Homes emphasizes this communicative approach so no detail goes unnoticed.
After these final checks are complete and all approvals are in, your custom home is officially ready for you to begin your new life in it.
Looking Ahead: Future Trends in Custom Homebuilding
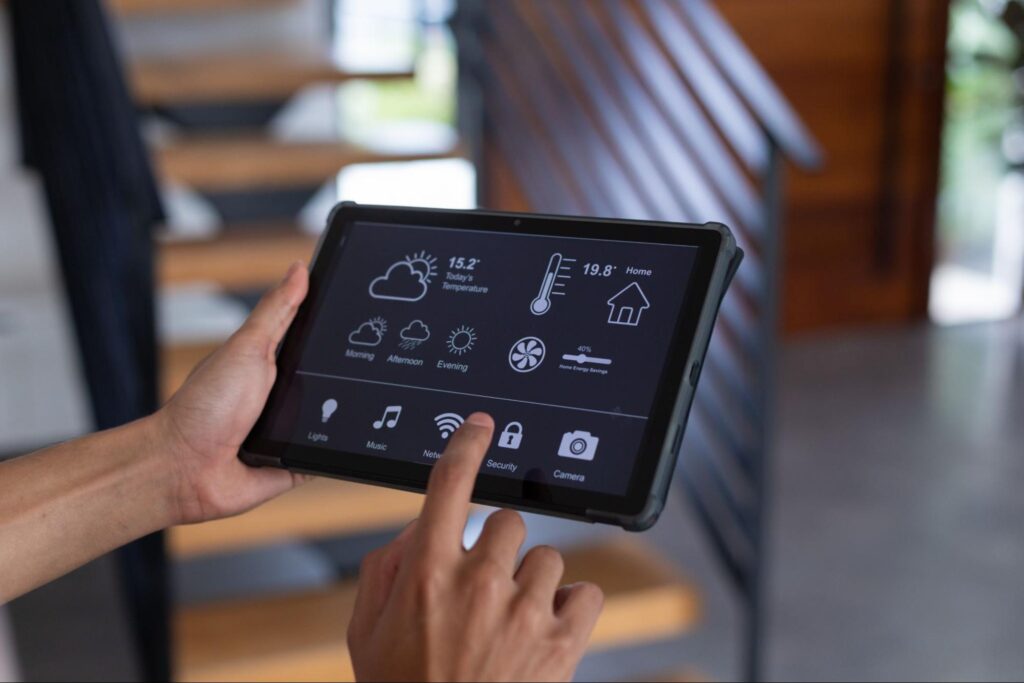
The custom homebuilding field continues to evolve, driven by advancements in technology, a growing emphasis on sustainability, and a desire for smarter, more efficient living spaces. Reinbrecht Homes stays informed about these industry trends so we can incorporate the latest innovations into every new home we build.
Smart Home Integration
Ongoing advancements in connectivity and automation are becoming standard. Homeowners can now control security systems, lighting, climate, and entertainment remotely from their devices. This integration not only improves convenience but also contributes to greater energy efficiency by allowing for precise management of a home’s resources.
Sustainability and Green Building Techniques
The demand for eco-friendly solutions is a powerful force shaping the future of home construction. This trend goes beyond simple recycling and involves a holistic approach to building. Higher demand for low-impact, renewable building materials, high-performance windows, and advanced insulation techniques reflects a more conscious approach to home design that reduces environmental footprint and lowers long-term operating costs.
A Focus on Energy Efficiency
As part of the broader sustainability movement, creating an energy-efficient home is a top priority for many new homeowners. Reinbrecht Homes incorporates energy-saving materials and construction methods to build homes that are not only comfortable but also have predictable and lower utility costs. We can also guide you toward renewable energy systems, such as solar panels or geothermal heating, and other technologies that further trim your home’s energy consumption over its lifetime.
Ensuring a Smooth and Satisfying Custom Homebuilding Experience
Building a custom home involves careful planning, dedicated communication, and thoughtful collaboration. From outlining your vision to dealing with permits, from framing the structure to selecting personalized finishes, each stage can influence how quickly your project moves forward. While the average time to build a custom home depends on factors like design complexity, weather, and material availability, Reinbrecht Homes strives to keep the process streamlined, transparent, and rewarding.
Ready to begin your custom home journey? Reach out for a complimentary consultation by visiting Contact Reinbrecht Homes and let our experienced team transform your dream layout into a place you’ll love calling home.

