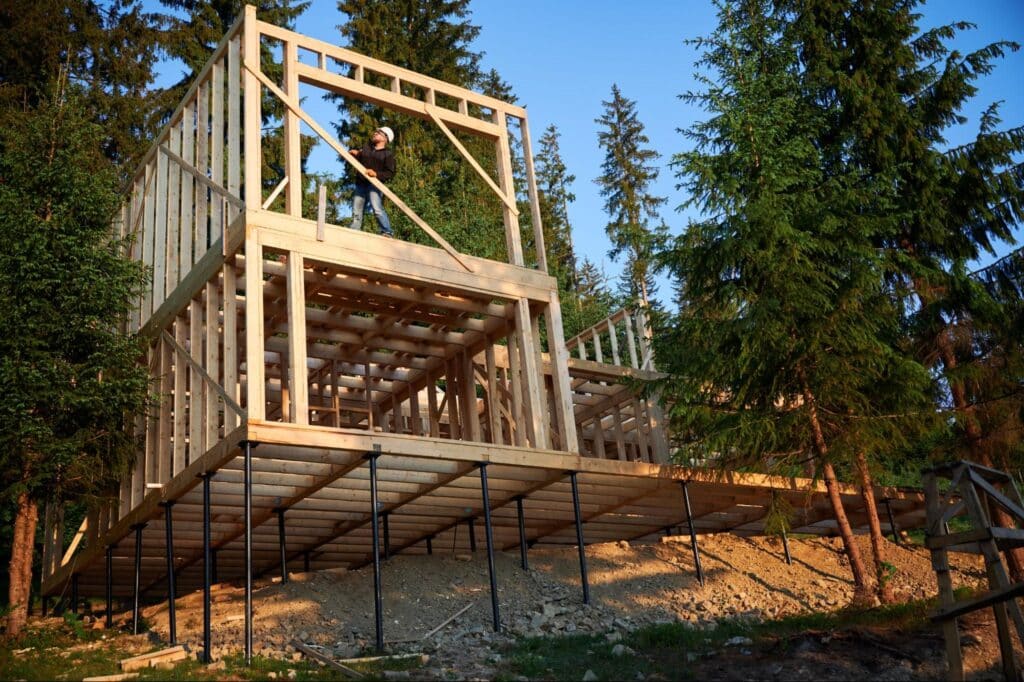Imagine waking up to breathtaking panoramic views every morning from your custom hillside home. Building on sloped land offers a unique opportunity to create stunning residences that harmonize with the natural landscape.
Constructing on sloped land not only presents challenges but also opens doors to innovative architectural designs and enhanced living experiences.
For property developers, architects, construction professionals, and homeowners considering such projects, understanding the complexities of sloped terrain construction is essential. This article explains not only the logistics but also the benefits of building on sloped land.
Navigating the Challenges of Building on Sloped Terrain
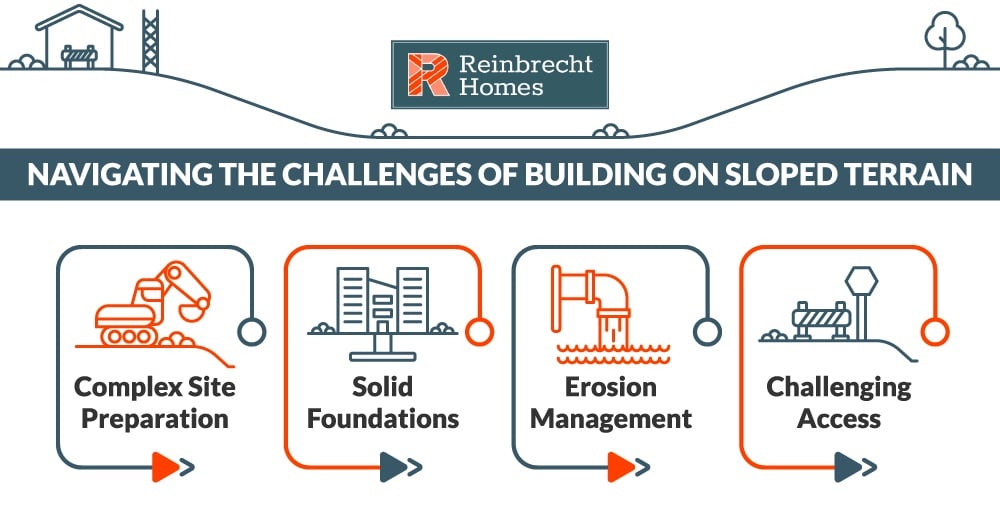

Building on sloped land involves navigating a series of intricate challenges that require careful planning and specialized expertise. Recognizing these obstacles is the first step toward creating a safe, beautiful, and functional hillside home.
Site Preparation
Preparing a sloped site for construction is more complex than for flat terrain, requiring careful planning and specialized equipment. Heavy machinery like bulldozers, excavators, and graders are used to clear and level the site, creating stable building platforms. Proper preparation is vital for preventing soil erosion and ensuring the structure’s longevity, often necessitating retaining walls and terracing to effectively manage the slope while enhancing the property’s aesthetic appeal.
- Utilize heavy machinery like bulldozers and excavators for efficient earth-moving and to establish stable building platforms on sloped sites.
- Implement retaining walls and terracing to prevent soil erosion, support the foundation, and enhance the aesthetic appeal of the property.
- Conduct meticulous site planning and preparation to ensure the longevity and stability of structures on sloped terrain.
Ensuring Structural Integrity in Sloped Land Construction
Ensuring a home’s structural integrity on sloped land starts with a solid foundation. Specialized systems like pier and beam or deep pile foundations may be needed. Pier and beam foundations use pillars to provide stability, while deep pile foundations involve long piles driven deep into the earth for steep slopes.
A geotechnical survey is essential to analyze soil stability and identify the appropriate foundation type to withstand slope-related forces, such as soil shifting during heavy rains. Understanding soil conditions is crucial for maintaining structural integrity.
Managing Soil Erosion and Drainage
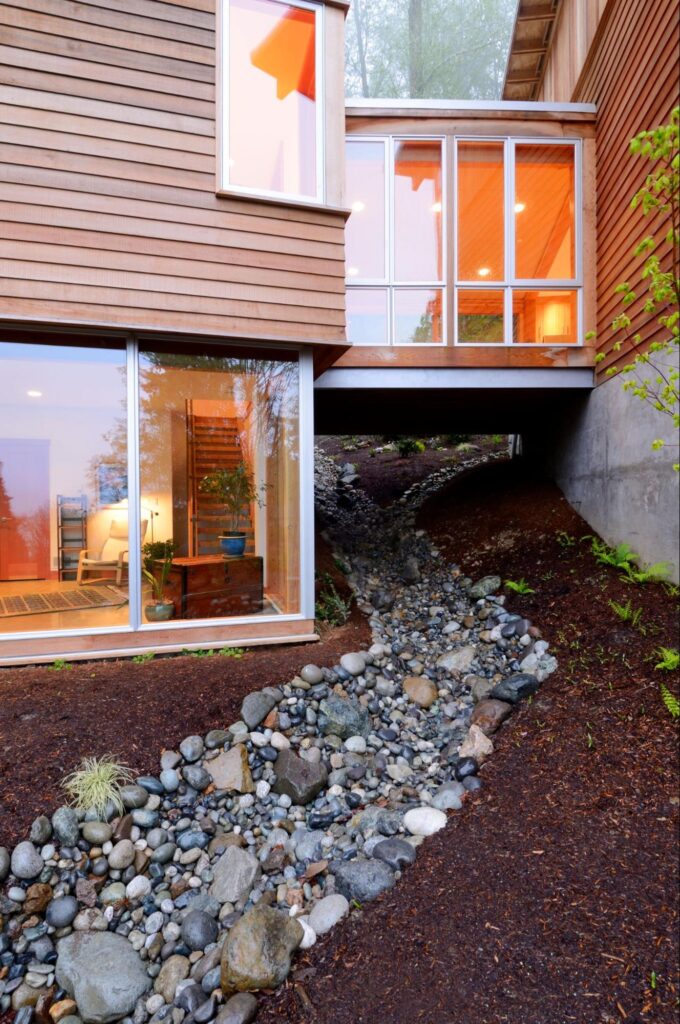
Effective management of water flow is critical when building on sloped land. Proper drainage systems must be implemented to prevent water from accumulating around the foundation, which can cause erosion and structural damage. Key techniques include French drains, swales, and retaining walls. Additionally, erosion control measures, such as planting vegetation with deep root systems and using erosion control blankets, help stabilize the soil and prevent erosion.
Access and Logistics
Accessing a sloped construction site poses logistical challenges that can complicate the building process. Careful planning is required for transporting materials, which may necessitate temporary access roads or pathways. Solutions include roll-off trucks, temporary stairways, and conveyor systems.
Safety is crucial due to increased accident risks on slopes, so implementing strict safety protocols and using appropriate equipment is essential for efficient and secure construction operations.
Architectural Design Opportunities on Sloped Land
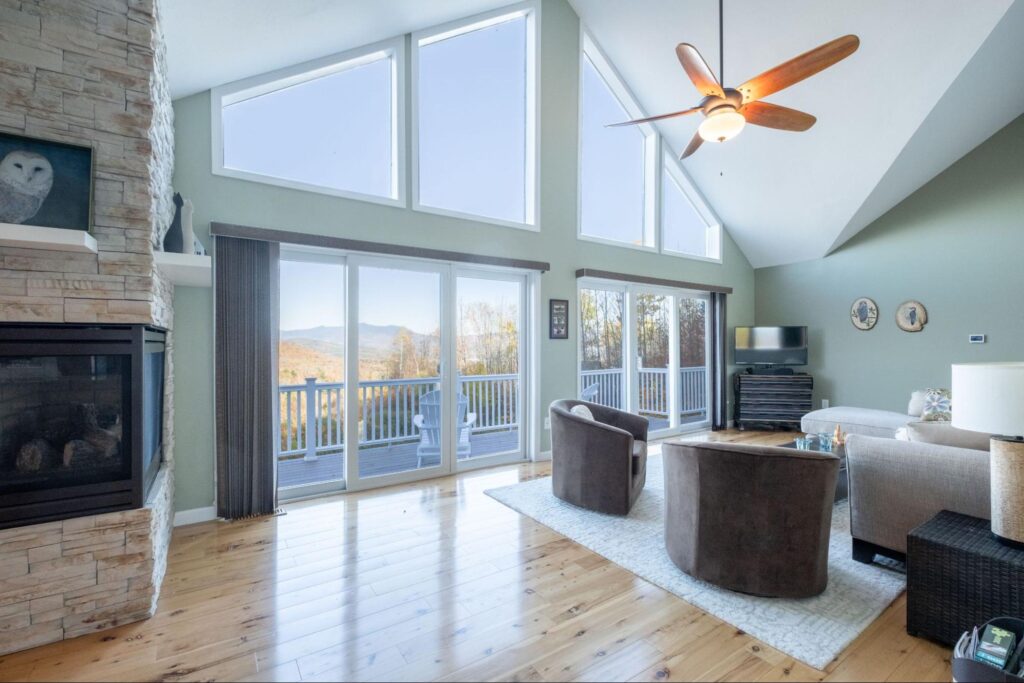
Building on sloped land presents unique architectural opportunities that optimize both aesthetics and functionality. Homes can follow the landscape’s contours, maximizing views and blending with the environment. Multi-level designs enhance privacy, natural light, and ventilation, while features like cantilevers and split-level layouts add visual interest. This approach also allows for sustainable practices, such as natural daylighting and passive solar heating, making the most of the site’s orientation.
Maximizing Natural Light and Views
One of the most significant advantages of building on sloped land is capturing stunning views and maximizing natural light. Elevated positions allow for expansive windows that bring in daylight and offer panoramic vistas.
Innovative Floor Plans
Sloped terrain construction inspires multi-level designs that can make a home unique. Multi-level designs can follow the natural contours of the land, with each level offering different perspectives and functions. These designs optimize the use of space and enhance the architectural interest of the home.
Customization Potential
Building on sloped land offers ample opportunities for customization. Homeowners can collaborate with architects to create designs that reflect their personal style and needs. Custom features might include cantilevered rooms, rooftop gardens, and outdoor terraces.
Integration with the Landscape
A well-designed hillside home can blend seamlessly with its natural surroundings. Incorporating materials that complement the environment, such as eco-friendly building materials like natural stone or timber, enhances this integration. Landscaping plays a vital role as well. Terraced gardens, native plants, and natural pathways make the home feel like a part of the landscape.
Environmental and Regulatory Considerations
When constructing on sloped land, it’s essential to consider both environmental impact and regulatory compliance. Builders should assess the effects on the local ecosystem, focusing on soil stability and natural water flow, while implementing eco-friendly practices like permeable surfaces and habitat protection. Adhering to regional building codes and zoning laws is crucial for ensuring sustainability and legal compliance, reducing the risk of future legal issues.
Minimizing Ecological Disturbance
When building on sloped land, it’s imperative to preserve the natural habitat. Minimizing soil disturbance and protecting existing vegetation are essential practices. Responsible builders prioritize sustainability and environmental stewardship.
Utilizing Natural Resources
Sloped terrain construction offers opportunities to harness natural resources for sustainability. Strategies include passive solar design, wind patterns for ventilation, and rainwater harvesting. Implementing these strategies benefits the environment and reduces long-term operational costs.
Compliance with Regulations
Building on sloped land often involves navigating complex zoning laws. These govern building height, setbacks, and land alteration permits. Working with professionals who understand these regulations ensures compliance and helps avoid legal complications.
Sustainable Building Practices
Implementing energy-efficient techniques is both environmentally responsible and cost-effective in the long run. This includes using eco-friendly materials, energy-efficient appliances, and adhering to green building standards.
Benefits of Building Hillside Homes
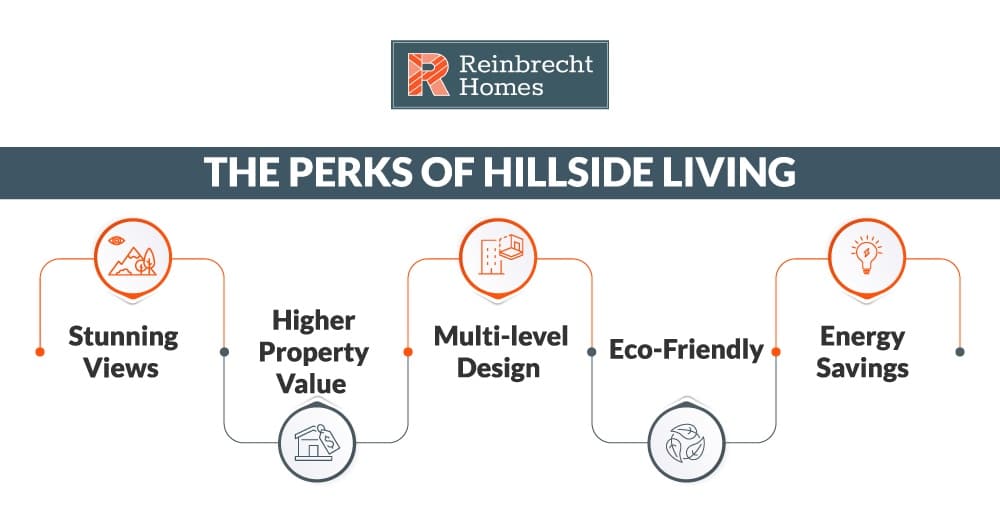

Building hillside homes offers unique advantages, including unobstructed views and enhanced privacy. Their elevated positioning allows for abundant natural light, reducing energy consumption and improving the living environment. Multi-level designs maximize space utilization and create functional areas that blend with the landscape, allowing for sustainable architectural practices that harmonize with the surroundings.
Enhanced Aesthetics
Hillside homes offer unique architectural designs and stunning views that can’t be achieved on flat land. These homes create a sense of privacy and seclusion, offering a peaceful retreat from urban life.
Increased Property Value
Homes on sloped land often have higher property values due to their unique features, such as views, privacy, and architectural design.
Enhanced Living Experience
The unique topography of sloped land offers a chance to create a multi-level home with distinct spaces for various functions. This enhances the living experience and allows for increased privacy and individualization.
Reduced Environmental Impact
Building on sloped land can be more environmentally responsible than constructing on flat land. With careful planning and sustainable building practices, homeowners can reduce the environmental impact of their homes.
Reduced Operational Costs
Building energy-efficient homes on sloped land can result in long-term cost savings. Passive solar design, renewable energy systems, and rainwater harvesting techniques can reduce energy and water bills.
Practical Tips for Successful Sloped Land Construction
Building on sloped land requires careful preparation and planning. Begin with a site analysis to identify terrain challenges, then enlist experienced architects and engineers for effective solutions. Focus on drainage and erosion control to protect against water damage, and use materials that complement the landscape. By implementing sustainable practices and following local zoning regulations, you can create a functional design that fits the land’s contours.
Engaging Experienced Professionals
Collaborating with architects and builders who have expertise in building on sloped land is vital. These professionals understand the unique challenges involved and can provide innovative solutions.
Financial Planning
Construction on sloped land can involve additional costs due to specialized foundation work, site preparation, labor, and engineering. This is why building on sloped terrain often incurs higher costs than flat land projects. It’s essential to budget for these expenses early in the planning process.
Utilizing Modern Technology and Tools
Technology plays a significant role in modern sloped terrain construction. Tools like Buildertrend’s project management platform provide real-time project updates, enhancing communication between all parties involved.
Selecting the Right Building Materials
Choosing materials suited for hillside construction is crucial. Materials must offer the necessary strength and durability while complementing the design aesthetics.
Phased Development Approach
Implementing construction in phases can effectively manage complexity and costs. This allows for careful planning and execution of each stage.
Selecting Appropriate Landscaping Techniques
Integrating the right landscaping techniques is essential for both aesthetic appeal and functional stability.
Advanced Project Management Strategies
Effective project management is critical for the success of hillside construction projects. Employing strategies such as detailed project scheduling and risk management planning helps maintain organization and efficiency.
Accomplish Hillside Home Success
Building on sloped land presents both challenges and rewards that require careful consideration and expert guidance. From understanding the complexities of site preparation and structural integrity to embracing unique design opportunities and sustainable practices, constructing on sloped terrain can result in stunning and valuable homes. By leveraging modern technologies and collaborating with experienced professionals, homeowners and builders can transform sloped landscapes into beautiful, functional, and sustainable living spaces.
Ready to create your dream sanctuary on sloped land? Contact the expert team at Reinbrecht Homes for guidance and to explore building opportunities.

