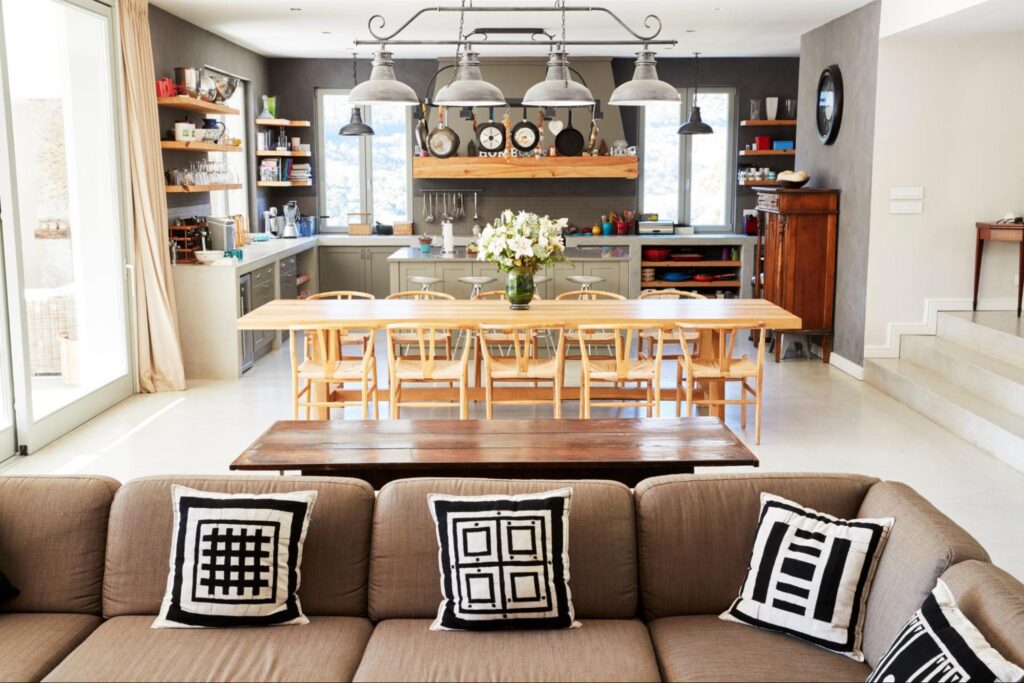Open concept floor plans have become a defining feature of modern home design, transforming how we experience and enjoy our living spaces. These layouts remove traditional barriers between the kitchen, dining, and living areas, creating a unified, multifunctional environment that feels open, connected, and inviting. Whether you’re building your first home or upgrading through a semi-custom home or a custom home, an open concept floor plan can bring fresh possibilities for style, convenience, and comfort.
This guide will explore the key pillars of a successful open concept design. By understanding how these layouts create an atmosphere of light and space, foster a hub for connection and modern lifestyles, and can be thoughtfully designed with defined zones for practical living, you can make more informed decisions for your upcoming project.
Creating an Atmosphere of Light and Space
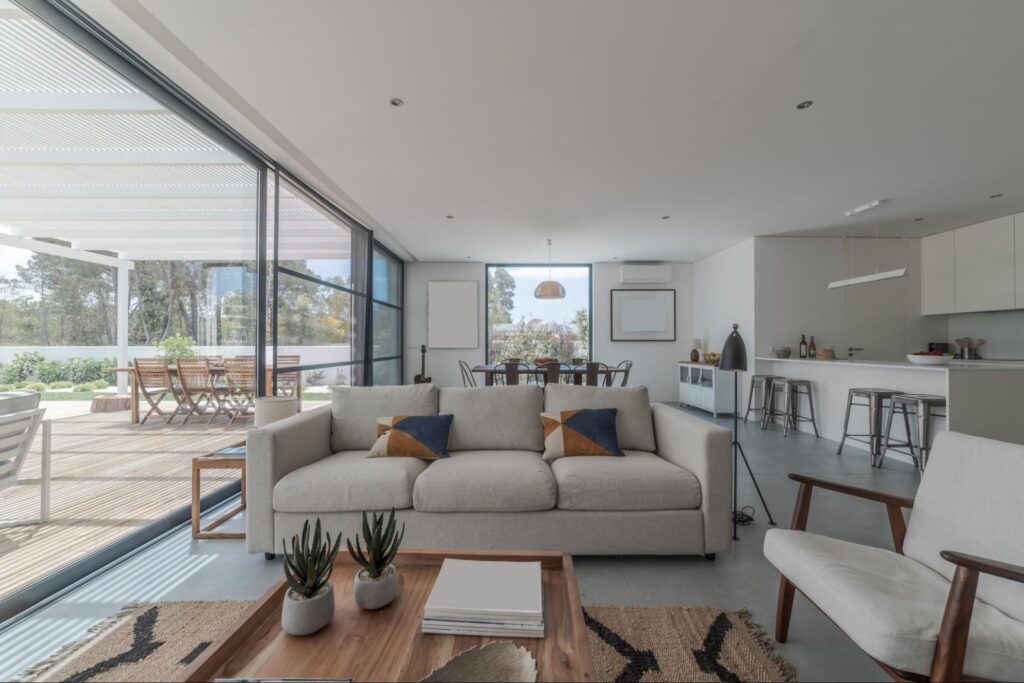
The most immediate and impactful benefit of an open concept floor plan is the profound feeling of spaciousness it creates. By strategically removing interior walls, you establish an expansive, airy atmosphere that can make even a home with a modest footprint feel grand and welcoming.
- Unified Living Areas for a Seamless View: Without walls to break up sightlines, the eye can travel freely across the main living areas. This visual continuity connects the kitchen, dining room, and living room into a single, harmonious space. The result is an inviting quality that feels less confined and more expansive, allowing you to enjoy a seamless view throughout the heart of your home.
- Maximizing the Flow of Natural Light: Traditional, compartmentalized layouts often trap sunlight within a single room, leaving hallways and adjacent spaces feeling dim. An open design demolishes these barriers, allowing natural light from large windows or glass doors to flow unimpeded, penetrating deep into the home’s core. This abundance of daylight not only enhances your mood but can also reduce the need for artificial lighting, contributing to energy efficiency.
- Accentuating Architectural Features: Open layouts allow your home’s best architectural elements to take center stage. Features like dramatic vaulted ceilings, a beautifully crafted central fireplace, or a wall of large windows become even more impressive when they can be viewed from multiple vantage points without obstruction. This heightened sense of scale contributes significantly to the feeling of roominess and architectural interest.
A Hub for Connection and Modern Lifestyles
Beyond pure aesthetics, open concept floor plans are intelligently designed for the way modern families live, connect, and entertain. They create a central, multifunctional hub that adapts seamlessly to the rhythms of daily life.
- Encouraging Daily Family Interaction: In a traditional layout, preparing dinner can be an isolating task. With an open plan, the kitchen overlooks the living and dining areas, fostering a constant sense of togetherness. Parents can cook while keeping an eye on children doing homework at the dining table, and family members can engage in conversation from different “zones” without feeling separated.
- Ideal for Seamless and Inclusive Entertaining: Open concepts transform hosting. The layout naturally prevents traffic bottlenecks that often occur in hallways and doorways during parties. Guests can move freely between snacking at the kitchen island, chatting in the living room, and sitting down at the dining table. As a host, you remain part of the social engagement, able to interact with guests while still managing meal preparations.
- Ultimate Flexibility for Evolving Needs: Life changes, and your home should be able to adapt. Without fixed walls dictating furniture placement, you have the freedom to rearrange your space as your family’s needs evolve. That open area can easily transform from a toddler’s play zone to a teenager’s study spot or a dedicated home office nook, all without requiring costly renovations.
The Art of Defining Space Without Walls
A common misconception is that an open concept floor plan results in one vast, undefined room that lacks intimacy or purpose. The key to a successful design lies in the art of creating distinct functional “zones” that maintain an open feel while providing visual structure and coziness.
- Use Architectural Cues for Subtle Separation: You can define different areas without building full walls. A dropped soffit or a change in ceiling height over the kitchen can create a visual boundary. A half-wall with a countertop or built-in shelving can separate a living area from a dining space while still allowing light and conversation to flow.
- Define Zones with Flooring and Large Area Rugs: A powerful yet simple technique is to use flooring to delineate space. For example, transitioning from hardwood in the living and dining areas to durable tile in the kitchen creates a clear, functional division. Similarly, a large area rug is incredibly effective at anchoring the living room furniture, creating a cozy, defined conversation area within the larger open space.
- Strategic Furniture Placement as “Soft Walls”: Your furniture is one of your best tools for creating zones. The back of a large sofa can act as a “soft wall,” cleanly separating the living area from a walkway or dining space. A long console table placed behind a couch can further define this edge and serve as a functional entryway table if your front door opens into the main space.
- Solving for Privacy and Sound: While openness is a virtue, privacy and acoustic control are still essential. To manage noise levels that can travel in large, open areas, incorporate soft materials like thick curtains, upholstered furniture, and plush rugs, which absorb sound. For moments when true privacy is needed, consider integrating clever solutions like stylish barn doors, elegant pocket doors, or even decorative folding screens that can close off a space when needed without permanently altering the open layout.
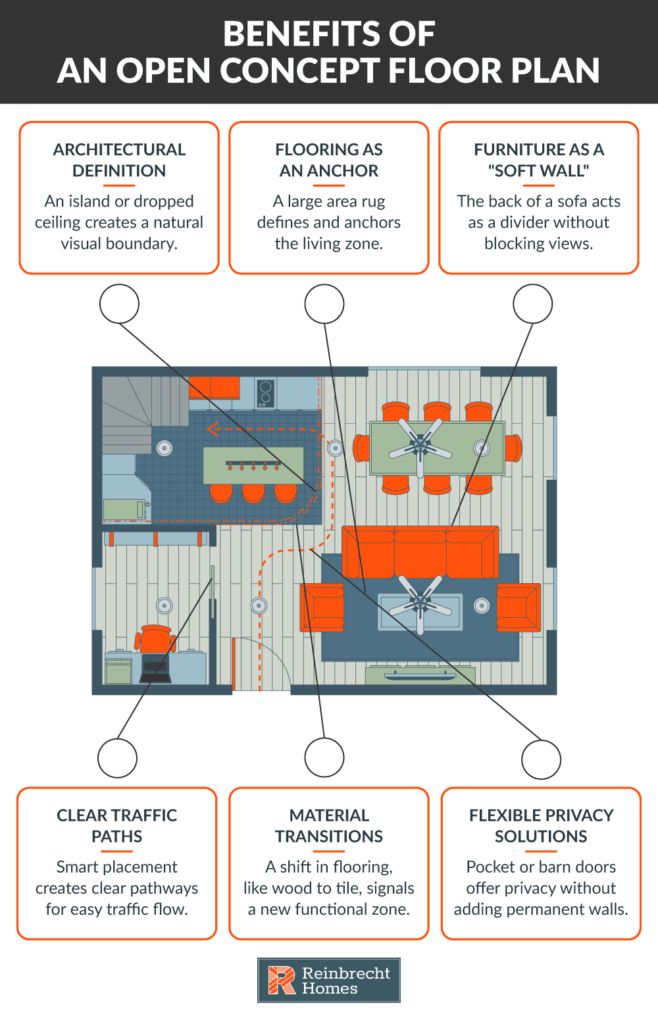
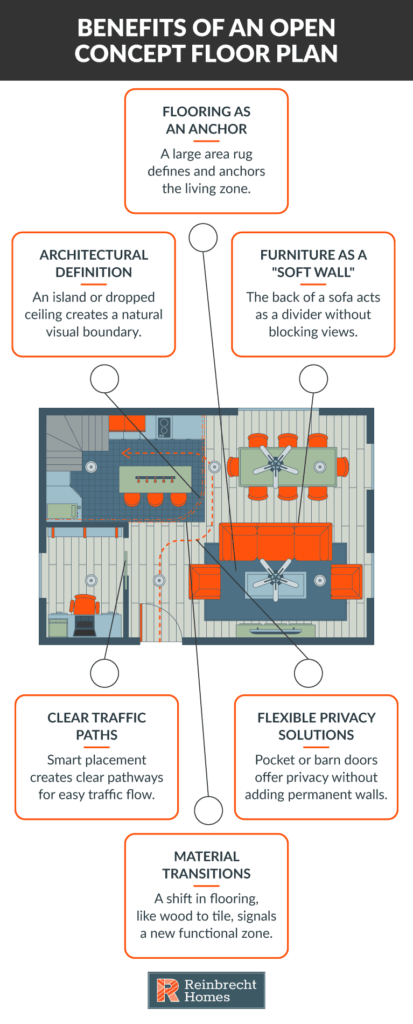
A Smart Investment for Your Future
Beyond the significant daily enjoyment and functional benefits, choosing an open concept floor plan is often a wise financial decision for the long term. In today’s real estate market, homebuyers overwhelmingly prefer the bright, versatile, and modern feel these layouts offer. If you ever decide to sell your home, an open plan can significantly boost its marketability and resale value.
Reinbrecht Homes: Innovating Open Concept Designs
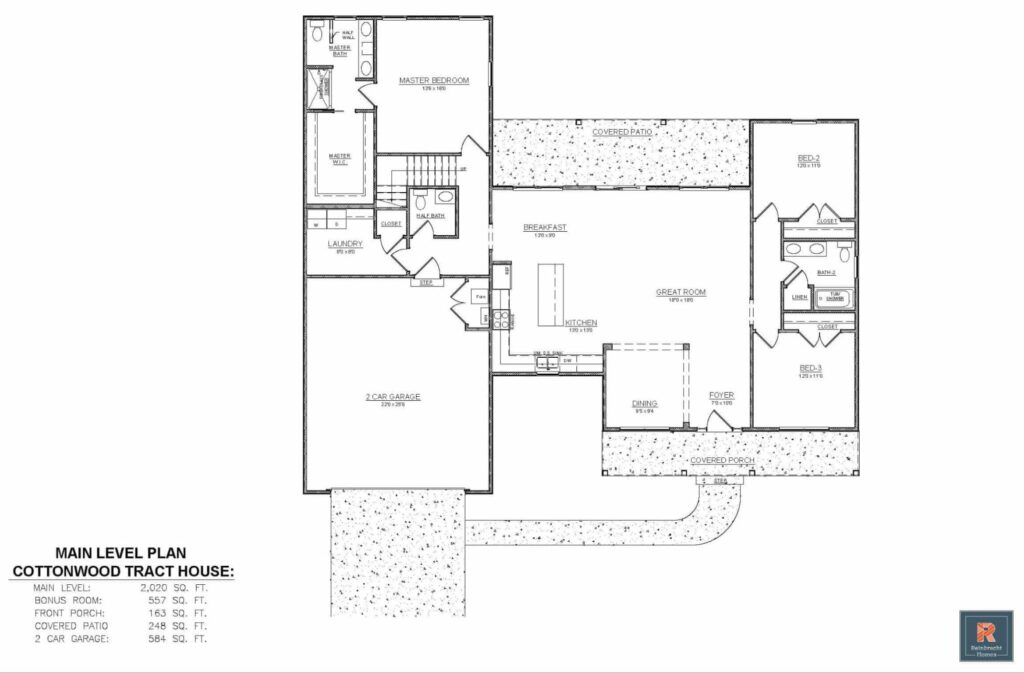
As a family-owned and operated homebuilder, Reinbrecht Homes understands firsthand the lifestyle benefits of open concept designs. Their approach combines architectural innovation with practical functionality, creating fluid environments where family interactions and social gatherings feel natural and connected. A hallmark of their designs is an emphasis on light and airiness, using strategic window placement and open layouts to flood interiors with sunlight, enhancing both warmth and energy efficiency.
Reinbrecht Homes expertly defines distinct functional zones without compromising the sense of openness within their customizable floor plans, using intelligent features like varied flooring and smart architectural cues. This ensures that while the space feels connected, each area maintains its purpose. Committed to personalization, they offer customizable floor plans to fit each owner’s unique lifestyle. With a focus on high-quality finishes and sustainable building practices, a Reinbrecht home is not just an exceptional living space but also a smart investment.
Unleash the Potential of Your Home with Open Concept Designs
Open concept living is more than just the absence of walls; it’s a design philosophy that, when executed correctly, perfectly balances expansive, light-filled spaces with the cozy, functional zones your family needs. It’s about creating a flexible, connected hub that supports everything from quiet daily routines to lively social gatherings, all while serving as a smart, long-term investment. The true potential is unlocked not just by removing barriers, but by thoughtfully crafting a space that is both open and intimate.
Achieving this ideal balance requires the expertise of a builder who understands the nuances of modern design. The team at Reinbrecht Homes specializes in crafting custom and semi-custom homes that embody this philosophy. Contact us today and allow us to guide you in creating an open concept floor plan that aligns with your vision, elevating the comfort, functionality, and enjoyment of your home for years to come.

