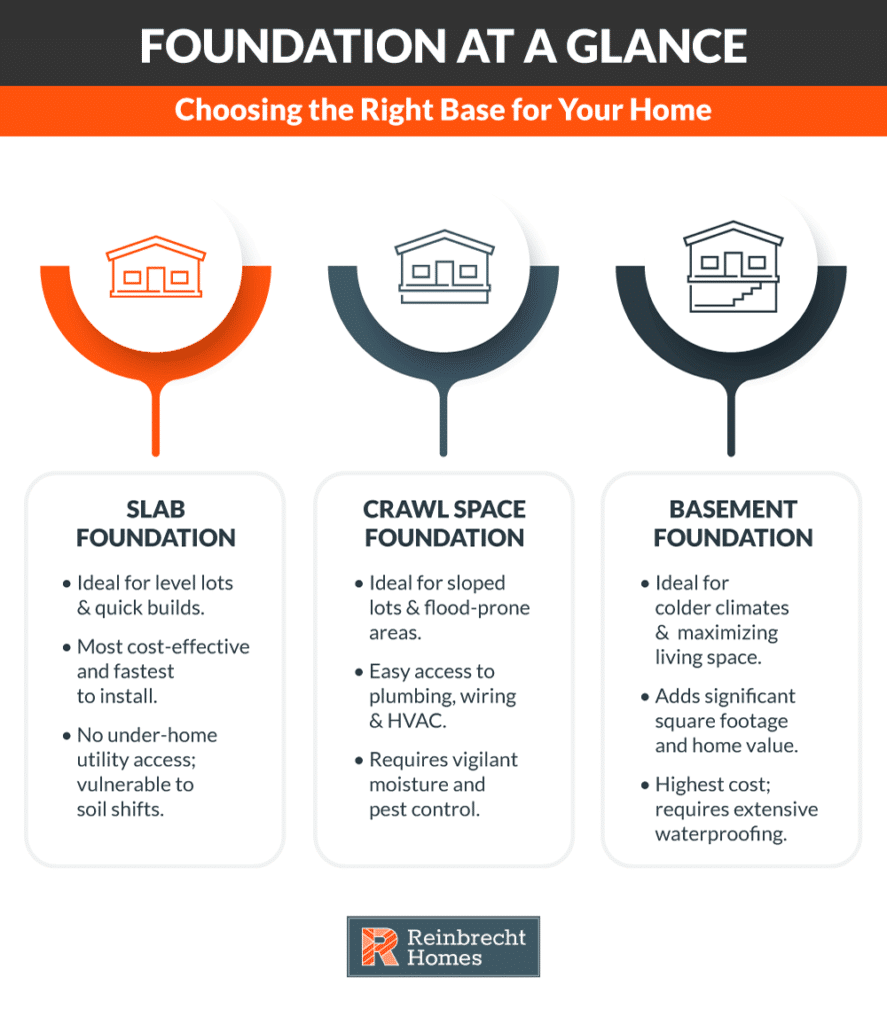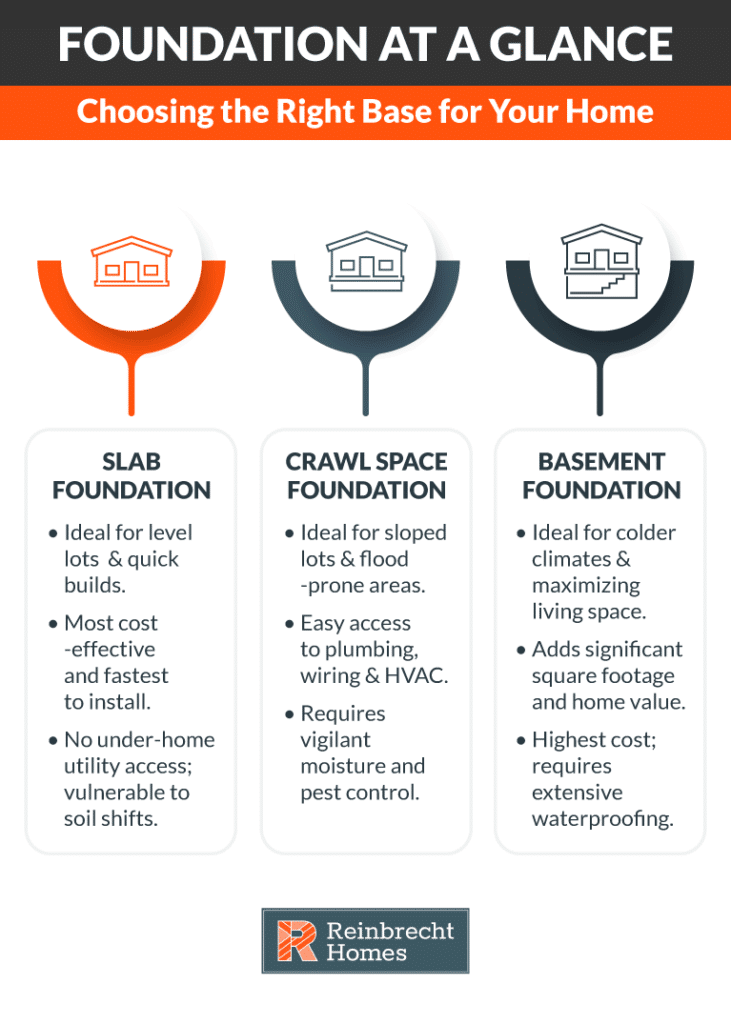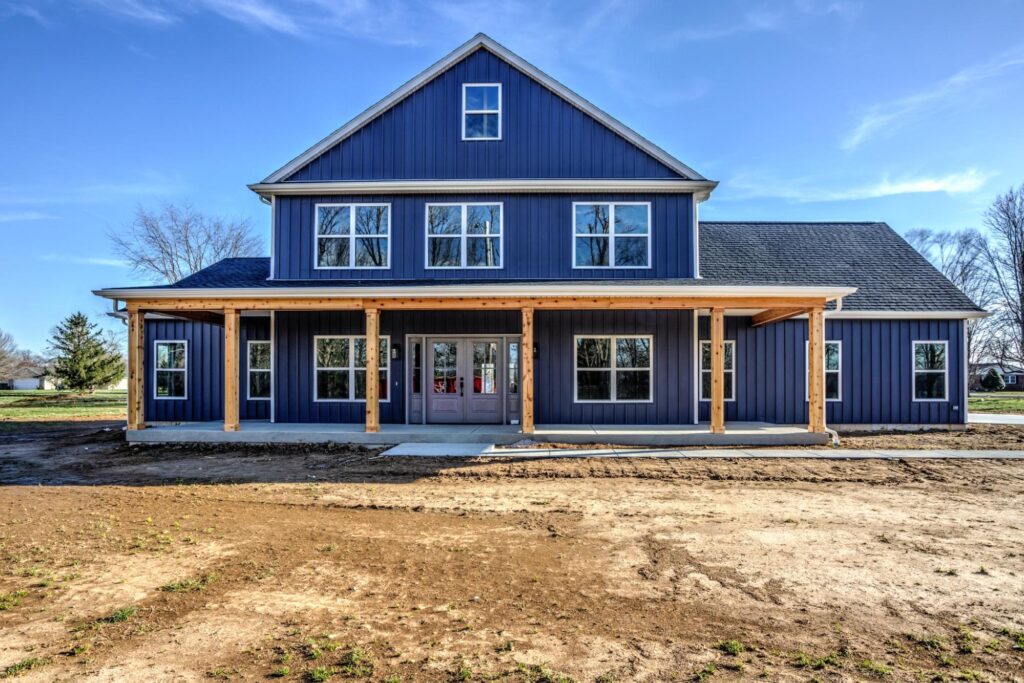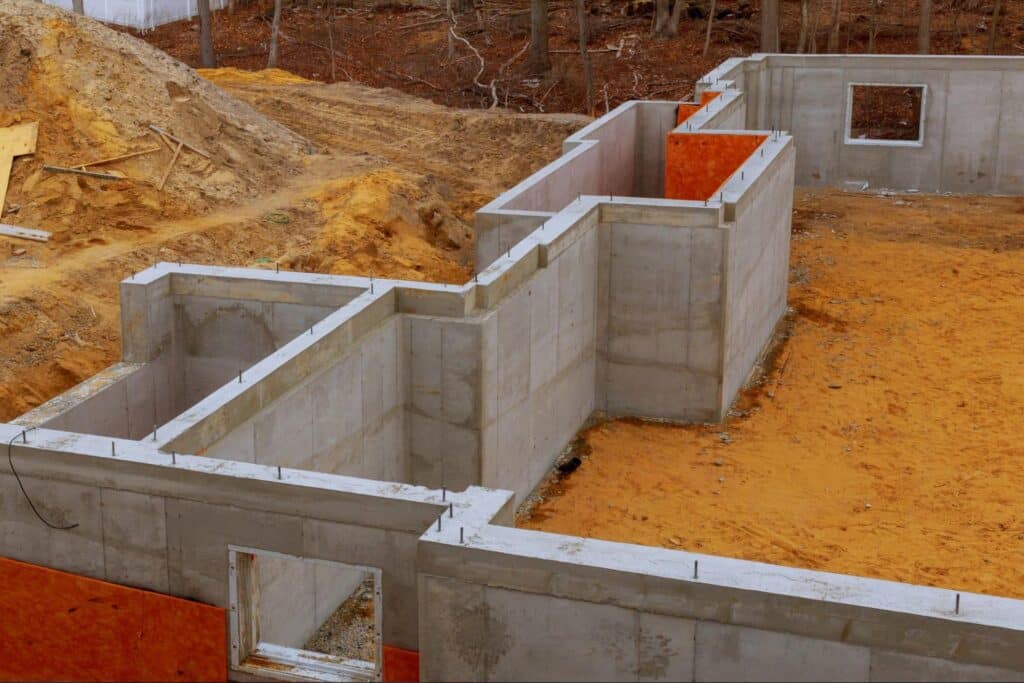A sturdy foundation safeguards your home against environmental challenges while supporting the overall structure. In regions prone to temperature fluctuations and moisture issues, selecting the appropriate foundation type is essential to help avoid problems like water damage, cracks, or mold. Advances in technology now offer solutions such as improved insulation, smart monitoring systems, and eco-friendly materials that bolster durability and sustainability.
This guide outlines the three primary home foundation options—slab, crawl space, and basement—and reviews their benefits and limitations to help you choose a foundation that fits your home’s needs while considering local conditions and future trends.
Common Foundation Types


Matching your foundation type to your site conditions and budget is key to long-term stability.
Slab Foundation
A slab foundation consists of a single concrete layer poured onto compacted ground and reinforced with steel. This cost-effective method is popular on flat sites and offers quick installation. However, it provides no space beneath the home for utilities or storage and may be vulnerable to moisture and freeze-thaw damage if drainage and insulation are not adequately addressed.
Advantages:
- Cost-efficient with quick installation.
- Minimal maintenance when properly installed.
Limitations:
- No under-home access for repairs or utilities.
- Susceptible to cracks in areas with poor drainage or extreme temperature shifts.
Crawl Space Foundation
A crawl space elevates the home using perimeter walls or piers, creating a small area underneath for utility access. This design is suitable for uneven terrain or sites where traditional slab foundations might be less ideal, as it can improve air circulation and reduce flood risk. However, careful moisture management is needed to prevent issues like mold and pest infestations.
Benefits:
- Easy access to plumbing, wiring, and HVAC systems.
- Reduces flood risk by elevating the home.
- Works well on challenging terrain.
Drawbacks:
- Higher initial cost.
- Requires stringent moisture control to avoid long-term maintenance issues.
Basement Foundation
A basement foundation involves excavating the site and constructing reinforced concrete walls and a floor slab, creating additional usable space. Basements can provide extra living or storage areas and contribute to better insulation, but they come with higher construction costs and require thorough waterproofing to manage moisture and prevent mold.
Advantages:
- Provides extra living or storage space.
- Enhances insulation and overall home value.
- Suitable for larger, multi-level home designs.
Challenges:
- Higher expense due to excavation and materials.
- Requires robust waterproofing and drainage systems.
How to Choose the Right Foundation: Key Factors and Practical Steps

Choosing the ideal foundation requires a comprehensive strategy that blends technical assessment with forward-thinking planning. The following factors will guide you through the essential steps to ensure your foundation is perfectly suited to your home, your land, and your future.
1. Soil Composition and Site Conditions
The performance of your foundation depends significantly on the underlying soil. Clay, for example, expands and contracts with moisture changes, while sandy soils drain effectively but may shift under stress. A professional soil test is the critical first step, as it will determine crucial aspects such as load-bearing capacity and drainage. This enables builders to design a foundation that suits your site’s specific characteristics. A detailed site evaluation performed by local experts should also include climate impact studies and consultations on sustainable building techniques tailored to regional challenges, ensuring enduring stability and effective long-term maintenance.
2. Climate and Regional Conditions
Local weather conditions play a vital role in foundation performance. In areas with frequent freeze-thaw cycles and heavy rainfall, proper insulation and drainage are essential to prevent structural damage. For instance, while slab foundations are an economical option, they might be at risk of frost heave without proper insulation.
Basements, conversely, need robust waterproofing to contend with high humidity and fluctuating water tables. Homeowners should consider how seasonal weather variations, including sudden storms or extended dry spells, could affect both the initial build and the ongoing maintenance of their chosen foundation.
3. Budget and Cost Factors
Weighing the initial construction cost against long-term benefits is a crucial part of the decision. Although slab foundations offer a budget-friendly installation, they might lead to higher maintenance expenses if not properly adapted to local conditions.
Crawl space and basement foundations have higher upfront costs but can offer better long-term value through easier utility access and added space. It’s vital to create a realistic budget that covers both initial construction expenses and long-term maintenance, including moisture control, insulation improvements, and potential upgrades.
Exploring available home financing options can also play a key role in balancing immediate costs with long-term value.
4. Home Design and Lifestyle Preferences
Your design vision and lifestyle needs should heavily influence your foundation choice. A basement might attract families in need of extra room for living or storage, while a slab foundation could suit those who favor low-maintenance simplicity. A crawl space can offer a balance of cost and functionality, providing valuable accessibility for future repairs and upgrades.
It’s also important to consider how each foundation type aligns with your long-term plans. Ask yourself, “Will this foundation support potential expansions or modifications?” and “How well will it withstand the environmental stresses of our area?” Homeowners considering future additions might lean toward basement foundations, while those envisioning future renovations will appreciate the easy access to plumbing and wiring that a crawl space provides.
Industry Trends and Innovations in Foundations
The world of home construction is constantly evolving, and foundation work is no exception. From groundbreaking sustainable materials to intelligent monitoring systems, today’s innovations are making foundations stronger, more resilient, and more efficient than ever before.
Sustainable and Eco-Friendly Materials
Modern building practices increasingly emphasize sustainability and efficiency. Eco-friendly materials—such as recycled concrete, insulated concrete forms, and innovative geopolymer-based solutions—are reducing environmental impact while also contributing to improved energy efficiency and foundation longevity. In fact, Insulated concrete forms (ICFs) continue to gain traction due to their durability and insulating properties, offering a faster and more energy-conscious alternative to traditional foundation materials.
The Rise of Smart Technology
Emerging smart sensor technology is set to revolutionize the field. By embedding sensors to continuously monitor moisture levels and detect structural shifts, these systems provide early warnings that can help prevent costly repairs.
For added insight into best practices, organizations like the Concrete Foundations Association and the NAHB offer guidance on how to integrate new monitoring technologies into foundation systems. Homeowners and builders alike can benefit from these tools, which facilitate proactive maintenance and enhance overall safety.
Advancements in Construction and Design
Modular construction techniques are also gaining popularity. Prefabricated foundation components manufactured in controlled environments ensure consistent quality and reduce on-site labor time. This approach minimizes waste, expedites project timelines, and improves alignment with the unique contours of each building site as digital planning and automation tools continue to evolve. Additionally, there is a growing focus on integrating energy-efficient thermal insulation directly within foundation systems.
These solutions not only improve moisture control but also enhance the home’s overall energy performance, reducing expenditures on heating and cooling. This trend allows future homeowners to enjoy cost savings over time while reducing their carbon footprint.
Ongoing Maintenance and Longevity Strategies
The work doesn’t end once the foundation is poured. To ensure your home remains safe and stable for generations, a proactive approach to maintenance is essential.
The Importance of Routine Inspections
A robust foundation today must be paired with an equally robust maintenance plan for tomorrow. Routine inspections, especially after significant weather events, can catch minor shifts or moisture accumulation before they become severe problems. Regular professional assessments help monitor overall performance and structural integrity.
Proactive Property and Moisture Management
Maintenance practices should include ensuring effective drainage around the property by cleaning gutters and confirming that landscape grading directs water away from the home. For homes with basements or crawl spaces, managing humidity with dehumidifiers or moisture barriers is crucial. In regions with frequent freeze-thaw cycles, additional insulation around the foundation can help minimize the risk of frost heave and associated structural damage.
Upgrading and Retrofitting for the Future
Investing in upgrades or retrofitting existing foundation systems with modern materials or smart sensors can further extend the life and performance of your home. Waterproofing membranes, advanced sealants, and reinforcing components not only address current issues but also prepare the home to meet future demands.
Integrating energy-efficient solutions with your home’s overall heating and cooling systems can also enhance longevity and comfort. By referencing guidelines from professional organizations and embracing evolving building techniques, homeowners can ensure their foundations remain strong for decades.
Advantages of Partnering with Reinbrecht Homes

Reinbrecht Homes has over 30 years of experience in homebuilding throughout Southern Indiana and Eastern Illinois. Their expertise encompasses custom homes, semi-custom homes, and available homes for those seeking immediate move-in options. With diverse floor plans that can be tailored to individual preferences and thorough attention to detail, Reinbrecht Homes focuses on creating solid, efficient foundations that serve as the bedrock for lasting comfort and security.
Committed to transparent communication, they guide clients through the entire building process—from initial consultation and design development to final walkthrough and ongoing support. Their approach prioritizes quality materials, proven construction methods, and collaboration with local experts who understand the unique conditions of Southern Indiana and Eastern Illinois. By leveraging modern building techniques and placing emphasis on sustainability, Reinbrecht Homes helps homeowners feel confident that their investment will stand the test of time and meet future needs.
Making Informed Home Foundation Decisions for a Secure Future
The choice of a foundation is one of the most vital decisions you will make for your home’s safety, longevity, and overall value. Whether you select a slab, crawl space, or basement, understanding how each option aligns with your specific site conditions, budget, and lifestyle is the key to making a well-informed decision.
To ensure long-term resilience, experts advise blending proven, traditional building methods with modern innovations. This future-focused approach combines robust moisture control and drainage systems with advancements like sustainable materials and smart monitoring technology. By doing so, you create a foundation prepared not only for today’s challenges but also for tomorrow’s evolving environmental conditions.
The future of home building is promising, with ongoing research promising even stronger, more adaptive, and more sustainable foundation solutions.
Navigating these choices is best done by partnering with an experienced builder, like Reinbrecht Homes, who offers a transparent, tailored home-building process. This ensures your home will stand the test of time. Contact us today to discuss a new build—whether fully customized or semi-custom—and explore how we can help bring your vision of a secure and beautiful home to life.

