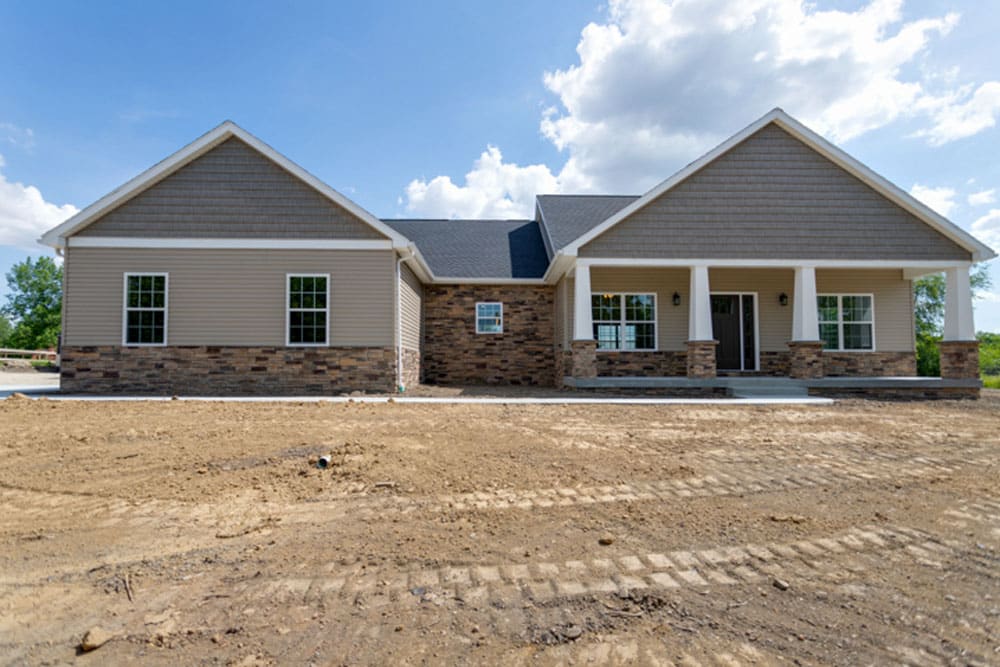This 2565 square foot home has 4 bedrooms with 3.5 baths. Turtle Bay Road’s beautiful home features an open floor plan with vaulted ceilings in the family room and an elegant formal dining area. The master bedroom offers a tray ceiling and the master bath features a drop in tub and separate walk-in shower. There is a large laundry room and covered porches on both the front and back of the home. Upstairs you will find the fourth bedroom and full bath in addition to the bonus room. See below for additional selection details!




