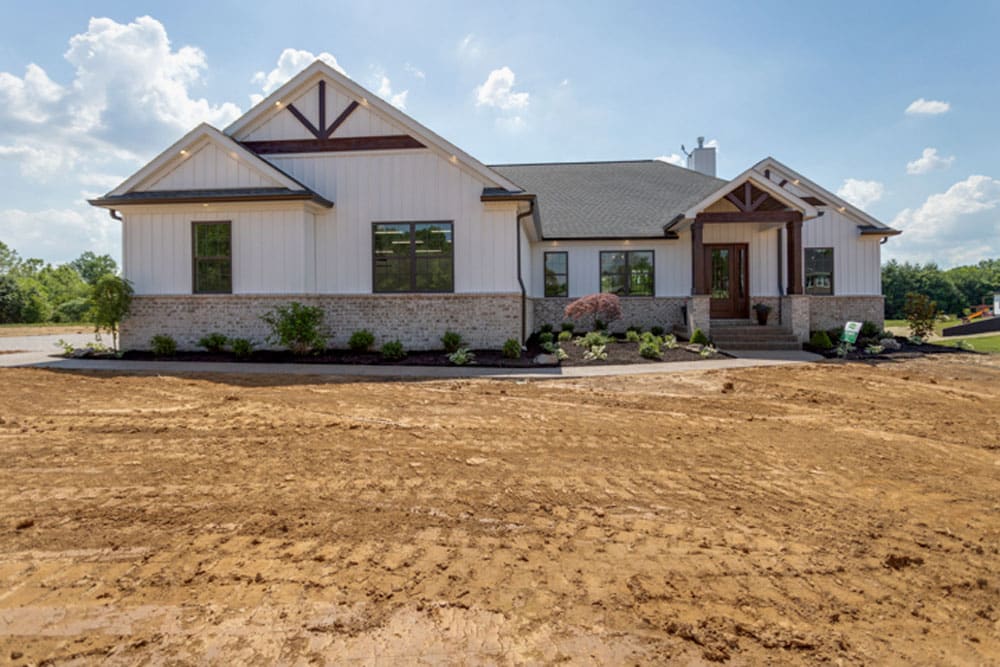Welcome to this incredible 3-bedroom, 2 bath, 2083 square foot home located on New Harmony Rd in Evansville on over 4 acres with picturesque views. The exterior of this home features Aspen White board and batten siding with dark bronze gutters, brick wainscot enhanced with white mortar, timber accents in front of the home, as well as a tongue and grooved stained ceiling on the front porch. The open floor plan of this home moves from the grand foyer to either the spacious dining room or the amazing great room with 12’ coffered ceilings. The focal point of the great room is the amazing fireplace with matching brick to the exterior of the home and painted shiplap from the mantel to the ceiling with built-ins on either side. The beautiful kitchen features Amish cabinets, quartz countertops and tiled backsplash, the kitchen also features a large walk-in pantry. The master bath has a soaking tub and tiled walk-in shower, bathrooms feature quartz countertops. This home features hardwood floor throughout the common areas, tiled floors in the baths and pantry and carpet in the bedrooms. This home features a large deck on the main floor overlooking a beautiful view and a walk-out basement which leads to a patio perfect for entertaining.




