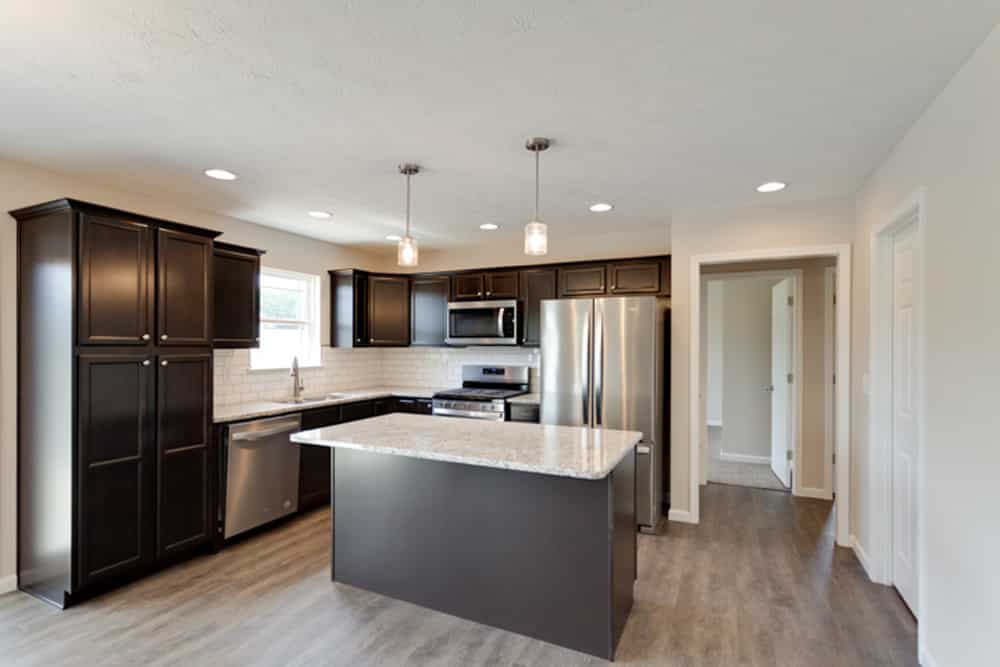This Cardinal Drive home has 1659 square feet and 3 bedrooms and 2 baths on the main level with 430 additional square feet in the basement; with 2 bedrooms and full bath. This beautiful home is an open floor plan with a fireplace in the family room, featuring built-ins on either side with floating shelves. There is an oversized laundry room and large pantry. There is lots of space for entertaining with a wood deck located off of the dining room and patio accessed from the walk-out basement. See below for additional selection details!




