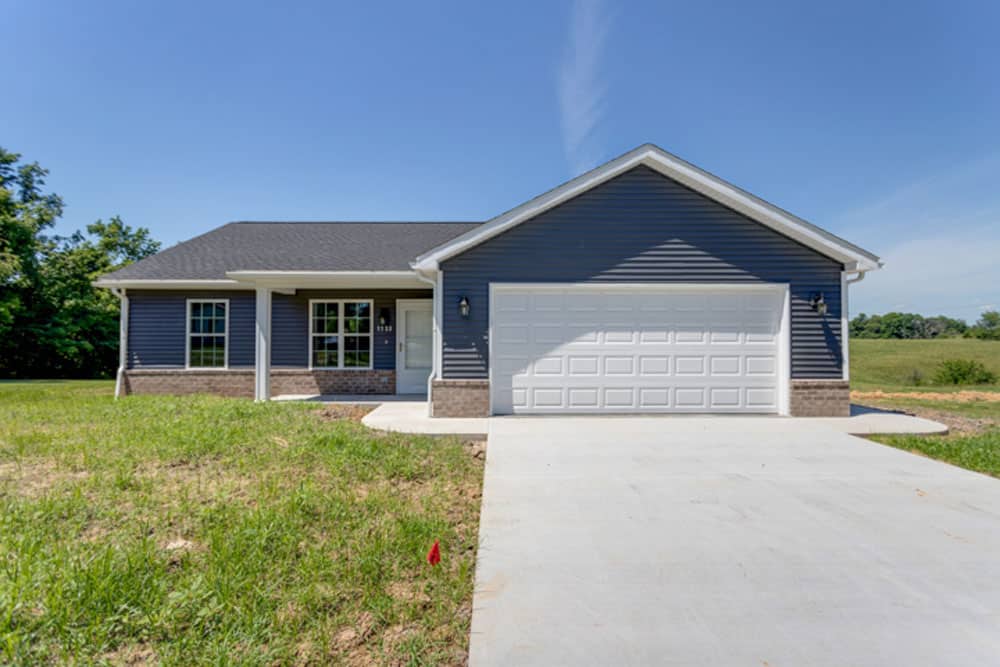This West 375 South home has 1228 square feet with 3 bedrooms and 2 baths. This one level home features an open floor plan and includes a nice laundry room with access from the garage. The kitchen flows into a beautiful sunroom; with a sliding glass door. See below for additional selection details!




