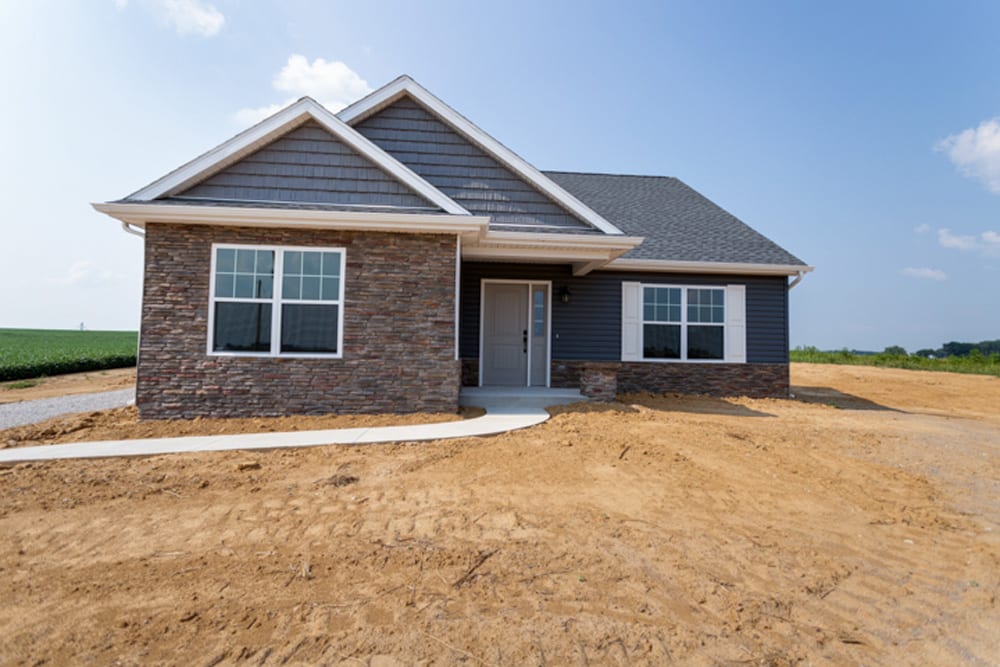This East 600 South home has 2417 square feet with 5 bedrooms and 3 baths. The main level of this home features an open floor plan with master suite and additional bedroom. There is an electric fireplace in the family room, built-in lockers as you enter from the garage, laundry room and pantry. Upstairs are the additional 3 bedrooms, full bath and bonus room. See below for additional selection details!




