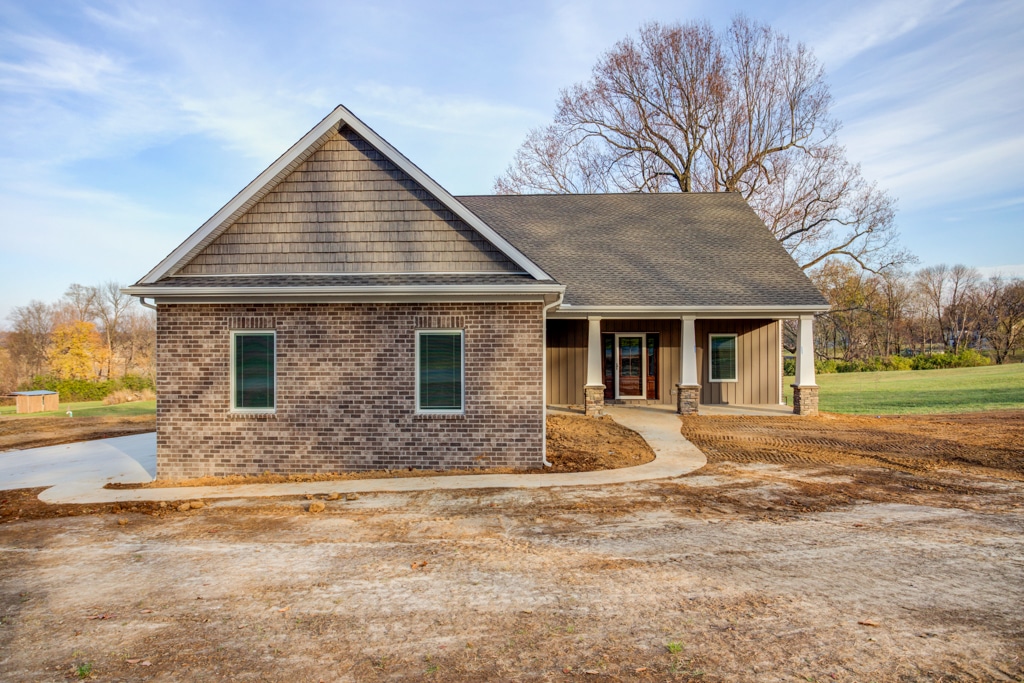This beautiful 2316 square foot brick home offers board & batten accents and covered deck and patio areas. The open floor plan on the first floor has a large family room, kitchen and dining area. Also on the first floor is the Master bedroom, study, walk-in pantry and laundry room. Upstairs complete with landing open to the first floor below, you will find 2 additional bedrooms and a full bath. See below for additional selection details!




