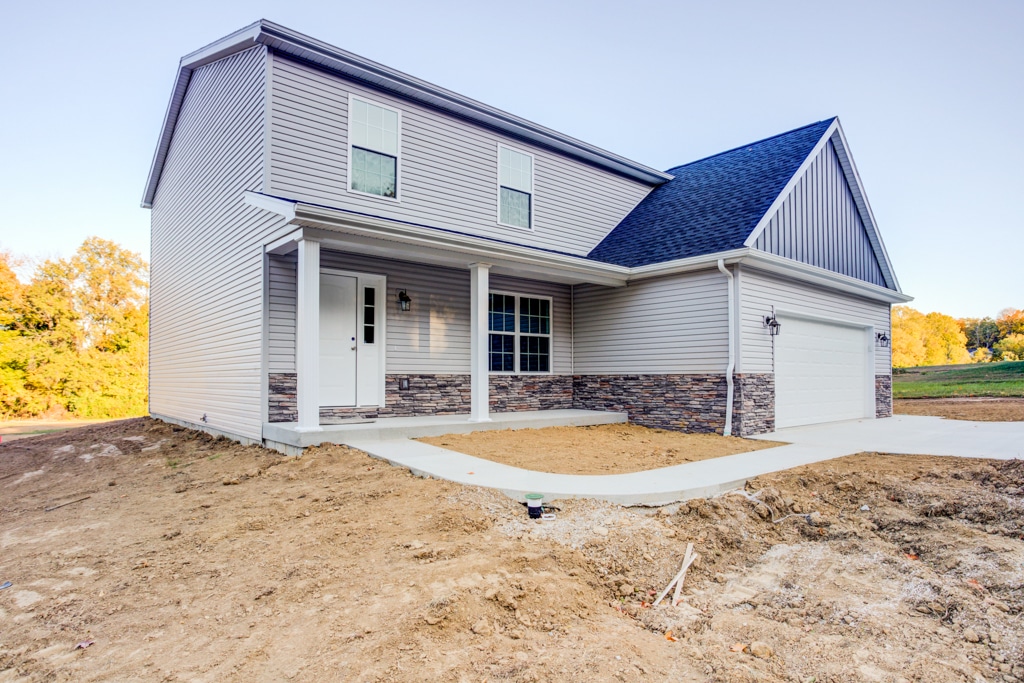This 2561 square foot open floor plan offers 4 bedrooms and 2.5 full baths and nice 12×24 patio for entertaining. The main floor features a study, family room, dining area, kitchen, .5 bath, walk-in pantry and large mudroom. On the upper floor you will find 4 bedrooms, 2 full baths, laundry room, exercise room and nook. See below for additional selection details!




