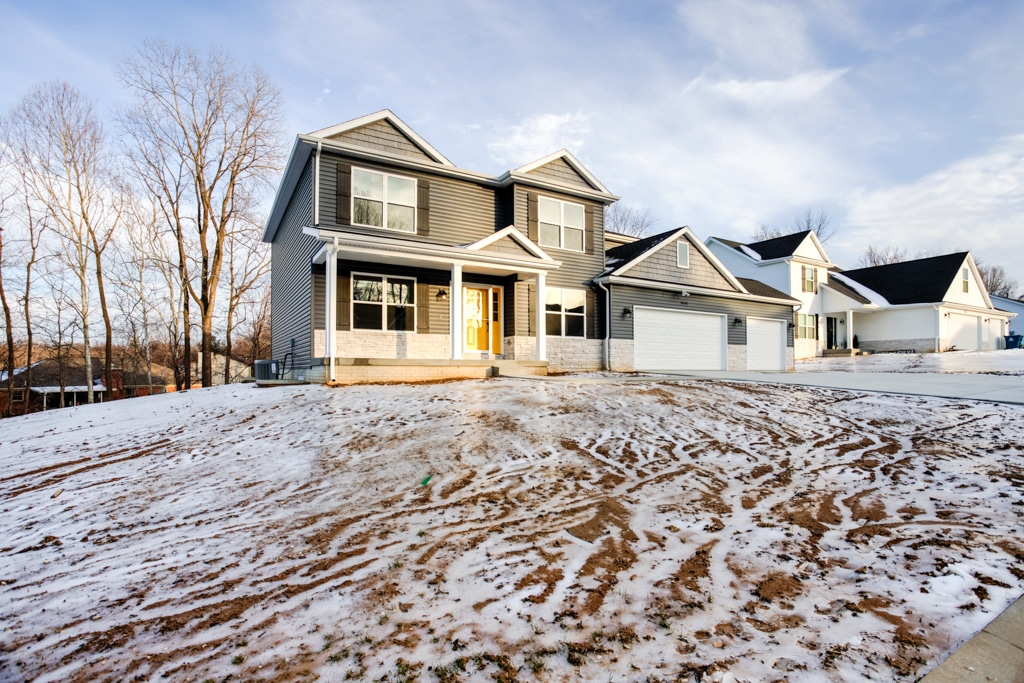This beautiful 2995 square foot open floor plan home with its stone wainscot and festive front door color is great for those larger families. On the main floor you will find a great room, study, mudd room, half bath, dining room and kitchen with double pantries. Upstairs is the master bedroom and master bath, featuring a free-standing soaker tub. Also upstairs are 3 additional bedrooms, full bath, laundry room and family area. This awesome home offers a partially finished basement with 2 additional bedrooms and 1.5 baths; as well as, unfinished areas for future use and a storage area. See below for additional selection details!




