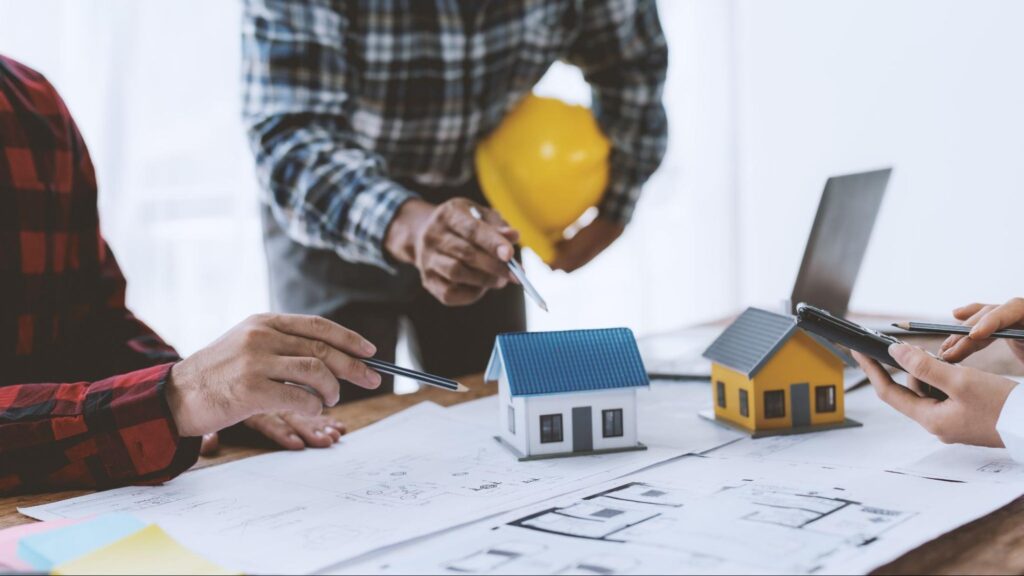Building your dream home is an exciting journey that goes beyond style and layout—it’s about choosing a construction method that balances lifestyle, durability, and environmental responsibility. With a wide range of options available today—from traditional techniques to innovative eco-friendly approaches—selecting the right method ensures your home reflects your vision and stands the test of time.
This guide explores modern home construction techniques, highlighting their benefits, drawbacks, and sustainability features. By understanding each method’s unique qualities, you can make an informed decision that meets both your practical and aesthetic goals.
The Spectrum of Construction: From Traditional to Cutting-Edge
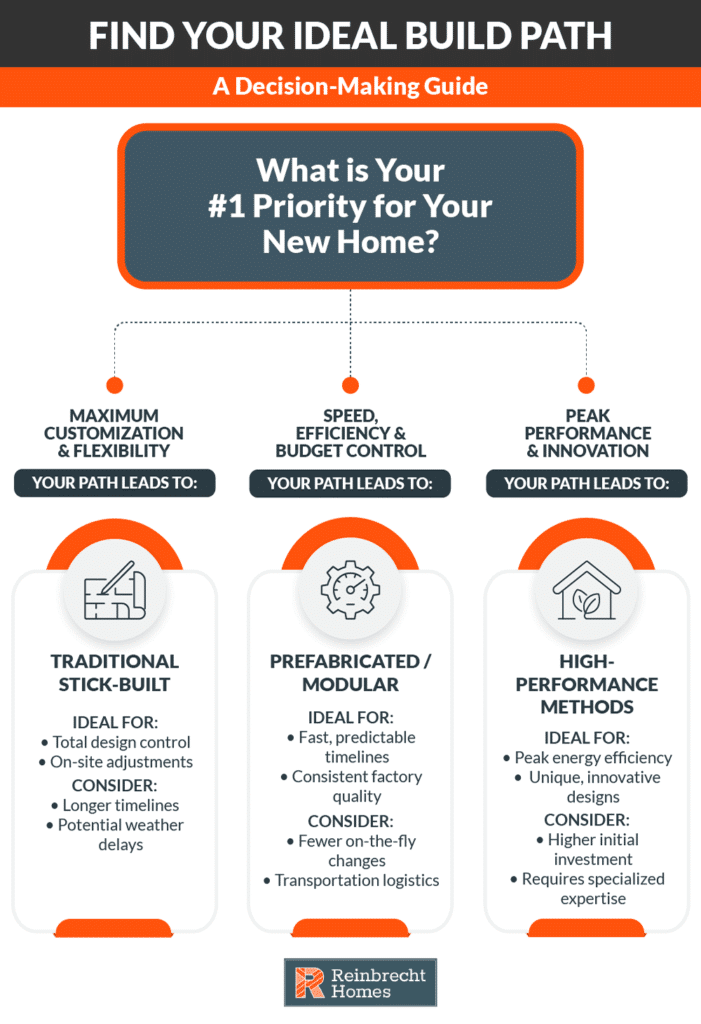
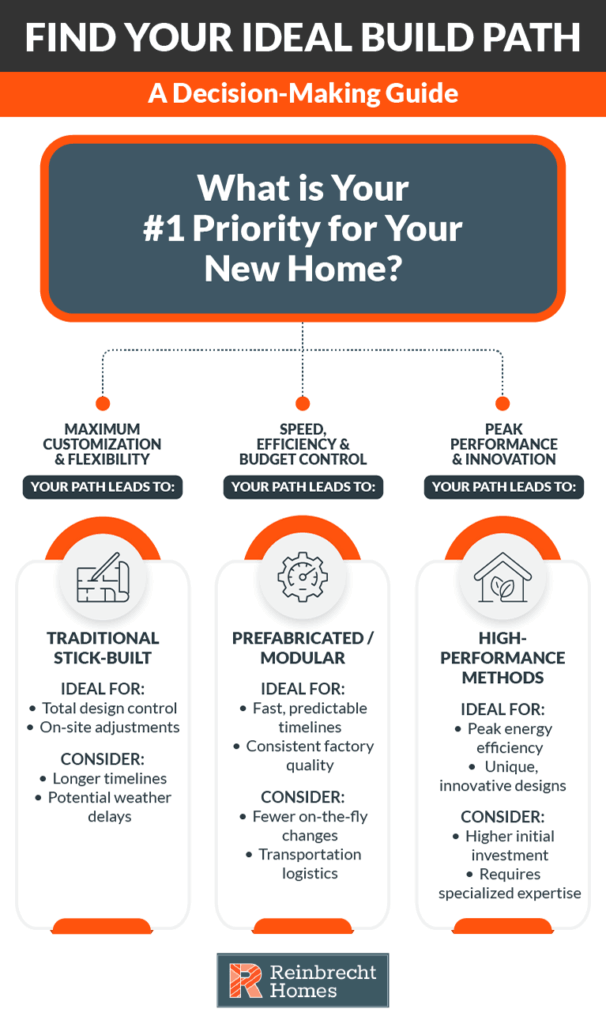
Choosing how your home is built is as important as its design. Today’s construction methods span a wide spectrum, from the time-honored techniques of on-site building to the factory-driven efficiency of prefabrication and the revolutionary potential of digital fabrication. Understanding where each method excels on this spectrum—from traditional to cutting-edge—is the first step in aligning your home with your priorities for customization, speed, and sustainability.
Traditional Stick-Built Construction
The cornerstone of residential construction in North America, the traditional “stick-built” method is what most people picture when they think of a home being built. In this process, raw materials are transported to the property, and the home is constructed piece by piece on-site, from the foundation up. Skilled builders frame the walls, lay the floors, and assemble the roof, giving you a front-row seat to your home’s creation.
The Appeal of On-Site Flexibility
- Unmatched Design Customization: This method offers the highest degree of flexibility, allowing for on-the-spot adjustments and unique architectural details that can be tailored to your exact vision.
- Widespread Availability: Materials and skilled labor for stick-built homes are widely available, which can help manage costs and sourcing.
- A Proven Process: As the most established method, it is well-understood by builders, inspectors, and appraisers, ensuring a familiar process for all involved.
Potential On-Site Challenges
- Extended Timelines: Construction is exposed to the elements, meaning weather delays can significantly prolong the project.
- Material and Quality Variability: On-site conditions can lead to materials being damaged by weather, and the quality of finishes can vary depending on the day-to-day work environment.
Prefabricated and Modular Home Construction
In a move toward greater efficiency and quality control, prefabricated and modular methods shift the bulk of the construction process from the building site to a climate-controlled factory. Key components (“prefabricated” panels) or entire rooms (“modules”) are manufactured with precision indoors. Once completed, they are transported to the site and assembled, dramatically accelerating the final phase of construction.
The Factory Advantage
- Significant Time Savings: By building modules in the factory while site work (like excavation and foundation) happens simultaneously, the overall construction timeline can be dramatically reduced.
- Superior Quality Control: A factory environment protects materials from weather and allows for consistent, standardized production processes, resulting in a higher-quality finished product.
- Reduced Material Waste: Manufacturing with precision tools in a controlled setting minimizes off-cuts and material damage, making it an inherently more sustainable process.
- Cost Predictability: With fewer weather delays and more efficient labor, budgets are often more stable and predictable.
Navigating the Limitations
- Design Constraints: Customization can be limited by factory specifications and the requirements of transporting large modules over roads.
- Complex Logistics: Transporting and craning large sections of a home onto a foundation requires careful planning and specialized equipment.
Cutting-Edge Methods
At the futuristic end of the spectrum, new technologies are completely reshaping how homes are conceived and built. These innovative methods prioritize speed, material efficiency, and unprecedented design freedom.
3D Printed Homes: Building with Code
This revolutionary technique uses a large-scale gantry to extrude building materials like concrete layer by layer, following a digital design. This allows for:
- Architectural Freedom: Complex curves and unique geometric forms that would be prohibitively expensive with traditional methods become easily achievable.
- Exceptional Speed: The basic structure of a home can be printed in a matter of days, not months.
- Ultimate Material Efficiency: The printer only places material exactly where it’s needed, virtually eliminating construction waste.
While this technology is still maturing with high initial costs and evolving building codes, it offers a glimpse into a future of highly customized, rapidly built housing.
Performance-First Designs: Passive House & Net-Zero
Beyond the physical construction method, cutting-edge design philosophies are creating some of the world’s most high-performance homes. Principles like Passive House and Net-Zero Energy use an integrated approach—combining extreme airtightness, super-insulated envelopes, and high-performance windows—to drastically reduce a home’s energy needs. When paired with renewable energy sources like solar panels, these homes can produce as much energy as they consume, representing the peak of modern efficiency and sustainable living.
The Pillars of Modern Building: Sustainability and Energy Efficiency
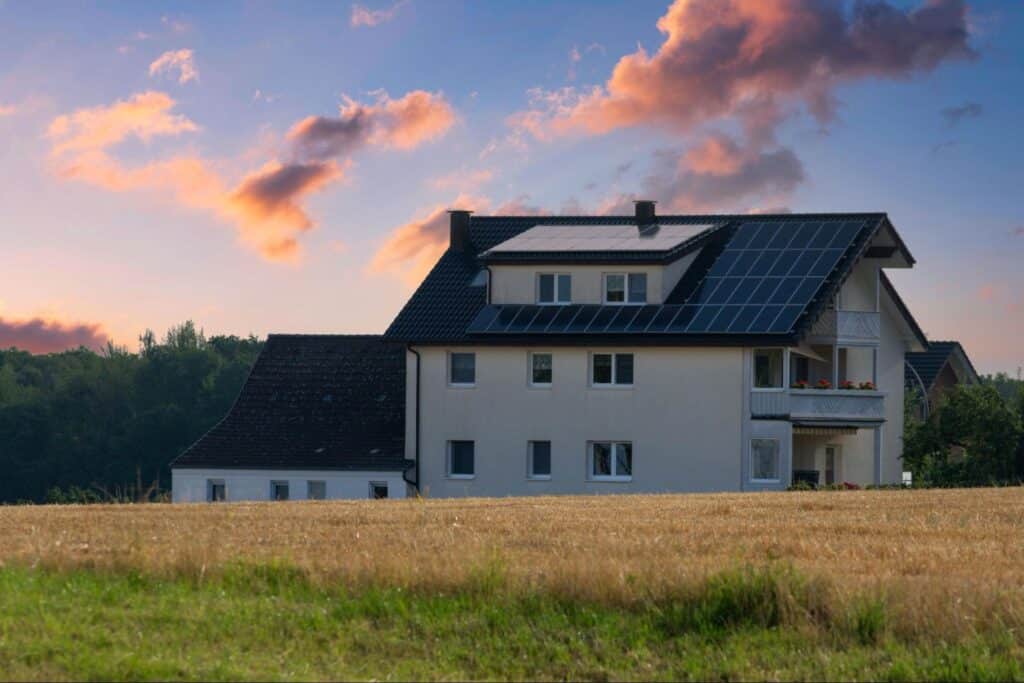
A truly modern home is defined not just by its style, but by its conscience. Today’s best building practices are built upon two interconnected pillars: sustainability, which focuses on the environmental impact of the materials we use, and energy efficiency, which dictates how the home performs throughout its lifetime. Together, these pillars create homes that are not only healthier for the planet and its occupants but are also less expensive to operate. By thoughtfully integrating both, you can dramatically reduce your home’s overall environmental footprint, from the first day of construction to decades down the line.
Pillar 1: Sustainability – Choosing Smarter Materials
The first step in reducing a home’s environmental impact is to make responsible choices about the materials used to build it. This involves looking beyond traditional options and embracing resources that are renewable, recycled, or less energy-intensive to produce. Key sustainable materials include:
- Reclaimed Wood: Salvaged from old barns, warehouses, and other structures, reclaimed wood offers unparalleled character and diverts usable lumber from landfills.
- Bamboo: Technically a fast-growing grass, bamboo is a highly renewable resource perfect for flooring, cabinetry, and decorative paneling.
- Recycled Metals: Using recycled steel for framing or aluminum for roofing requires significantly less energy than producing them from virgin ore.
- Innovative Concrete Alternatives: By replacing a portion of traditional cement with industrial byproducts like fly ash or using natural materials like hempcrete, we can substantially lower the high CO2 emissions associated with concrete production.
Beyond material selection, sustainable construction also relies on resource-conscious practices like using advanced design software to minimize waste and sourcing materials locally to reduce transportation emissions.
Pillar 2: Energy Efficiency – Designing a High-Performance Home
Once the home is built, its largest environmental impact comes from the energy it consumes. The goal of energy-efficient design is to minimize that consumption through a combination of smart planning and advanced technology. The key components of an energy-efficient home are:
- Passive Design Principles: This is the art of using the home’s orientation and design to do the work for you. By strategically placing windows to capture winter sun, using overhangs to provide summer shade, and designing for natural ventilation, you can drastically lessen the reliance on mechanical heating and cooling.
- A High-Performance Envelope: A home’s “envelope”—its walls, roof, foundation, windows, and doors—is its first line of defense against energy loss. This includes using high-performance insulation, advanced air sealing techniques to prevent drafts, and double- or triple-pane windows that stabilize interior temperatures.
- Efficient Systems and Smart Technology: Modern homes are equipped with high-efficiency HVAC systems, ENERGY STAR® rated appliances, and smart home technology. Programmable thermostats, automated lighting, and energy monitors work in the background to optimize energy use in real-time.
- Renewable Energy Integration: The ultimate step in energy efficiency is generating your own power. Technologies like solar panels, geothermal heating and cooling systems, and small-scale wind turbines can help a home produce as much energy as it consumes, achieving the coveted “net-zero” status.
Bringing It All Together: A Lower Impact for a Lifetime
When a home is built with sustainable materials and designed for peak energy efficiency, the positive impact is exponential. A well-insulated home built with reclaimed wood and powered by solar panels doesn’t just save on utility bills—it reduces demand on power grids, conserves natural resources, and lowers carbon emissions for its entire lifespan. These two pillars are the foundation of responsible, future-focused home construction.
Factors to Consider When Choosing a Construction Method
Choosing the right construction method is a balance of personal priorities and practical constraints. Consider:
- Your Priorities: Decide whether customization, speed, or sustainability is most important.
- Local Environment: Evaluate your region’s climate, soil conditions, and building codes.
- Budget and Long-Term Value: Balance upfront costs with future savings and resale potential.
- Builder Expertise: Work with contractors experienced in your chosen method to ensure quality and smooth execution.
- Design Options: If you want a head start, compare various floor plans to match your lifestyle.
Your Next Steps & Resources
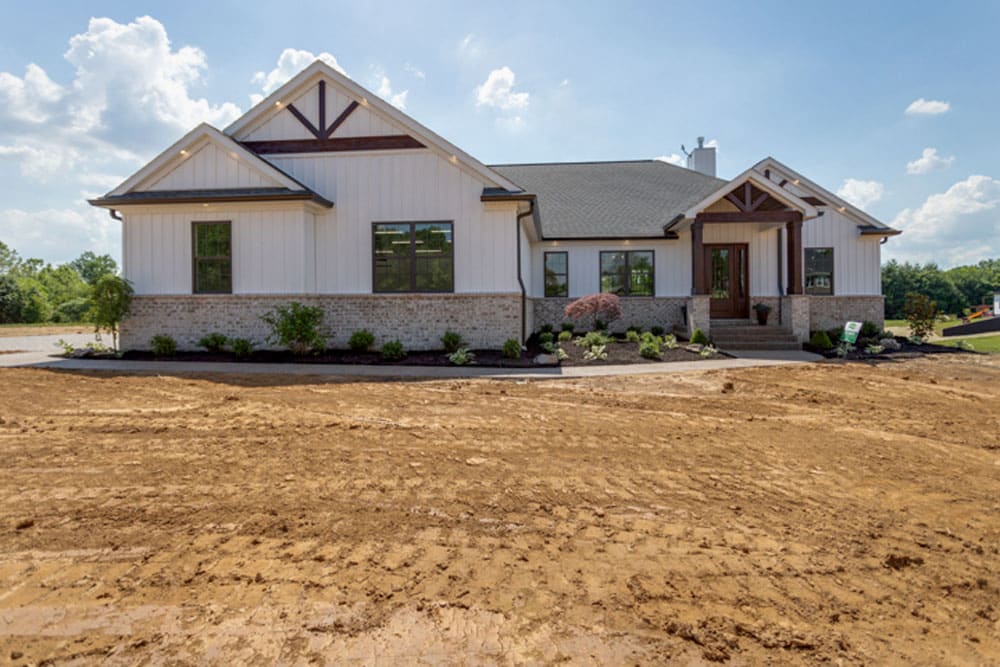
Reinbrecht Homes provides the tools and expertise to guide you from vision to reality with a process as well-crafted as our homes.
Find Your Inspiration
Our diverse gallery of floor plans is the perfect starting point. Use them to spark ideas for a fully custom build or as the foundation for a semi-custom home that balances your budget and needs.
Your Dream Home, Sooner
Want a faster move-in? Our available homes offer the same quality craftsmanship and energy efficiency discussed in this guide, without the longer timeline of a custom build.
Stay Connected
We ensure a seamless and transparent process with our Buildertrend portal, an online tool giving you a real-time window into your project. You can track progress with daily photos and logs, view the up-to-date project schedule, communicate directly with our team, and approve selections and documents.
Future Trends in Home Construction
As emerging technologies continue to develop, trends in home construction are evolving rapidly. Future innovations are expected to further integrate renewable energy sources directly into building designs while enhancing overall resilience and efficiency. Advancements in robotics, automation, and digital modeling tools are predicted to refine and expedite the construction process even further. This evolution will likely lead to homes that not only meet current demands for sustainability and efficiency but are also adaptable to future technological and environmental challenges. Homeowners can look forward to versatile designs capable of evolving with their lifestyle needs over time, ensuring a long-term investment in both comfort and environmental stewardship.
Making Your Vision a Sustainable Reality
Choosing the right construction method is a vital step in building a home that meets your needs and supports a sustainable future. Whether you opt for the flexibility of traditional stick-built construction, the speed of prefabricated methods, or the innovative edge of 3D printing and smart technologies, understanding the benefits and limitations of each approach is key.
When you’re ready to bring your dream home to life, connect with our experienced team at Reinbrecht Homes to get started. Which construction method aligns best with your vision? Let your priorities inspire you to create a home that stands the test of time, both in design and sustainability.

