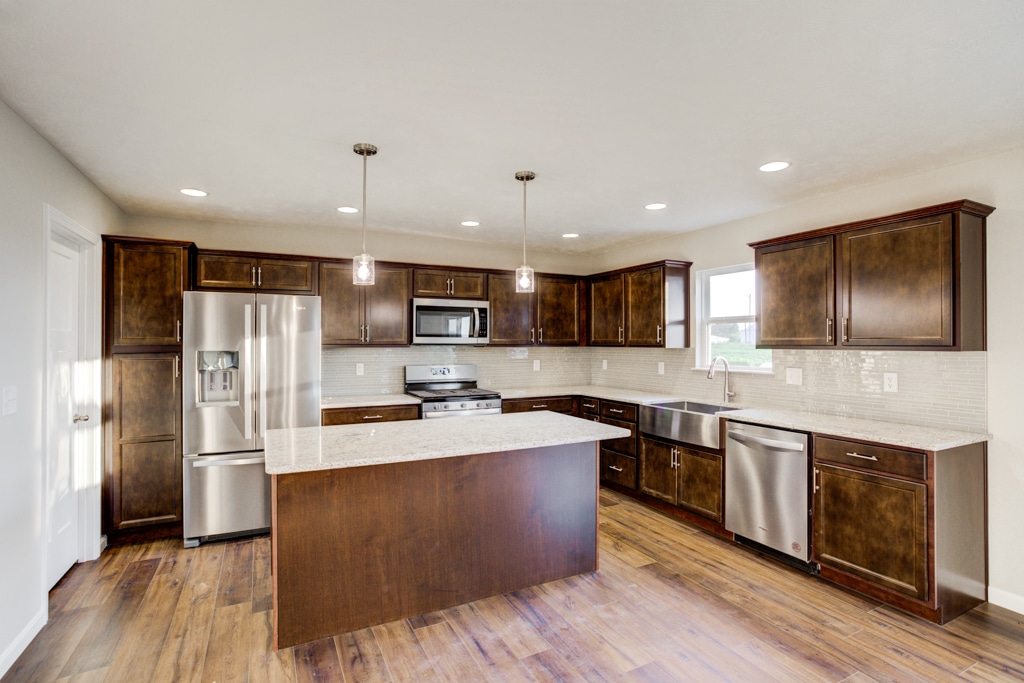This 2320 square foot open floor plan home features 3 bedrooms and 2.5 baths. The main floor features a study off of the foyer, mudd room, walk-in pantry, half bath and fireplace in the family room. Upstairs you will find the master suite with 2 walk-in closets, 2 additional bedrooms, full bath, large laundry room and bonus room. See below for additional selection details!




