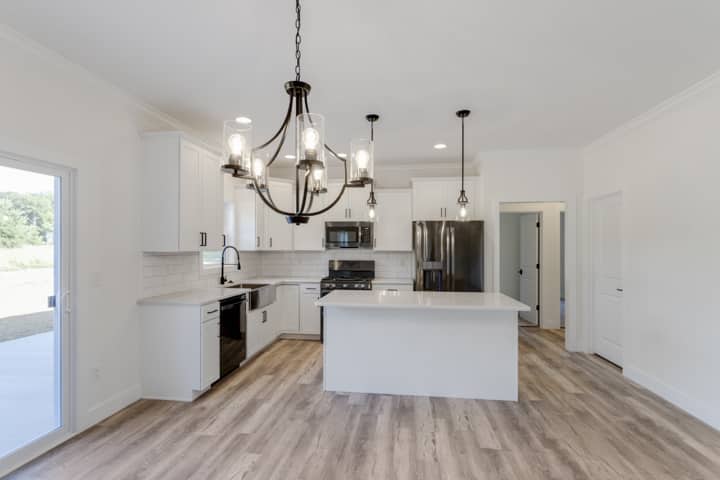This beautiful brick modified Magnolia floor plan features 1804 square feet of living space and 9-ft ceilings throughout the home. This 3 bedroom, 2 bath home is a single level home with a large laundry room and pantry. The home offers an additional 3rd bay garage. Out the back of the home is a large 12×48 patio with additional concrete leading to the golf cart entrance to the back of the garage. See below for additional selection details!




