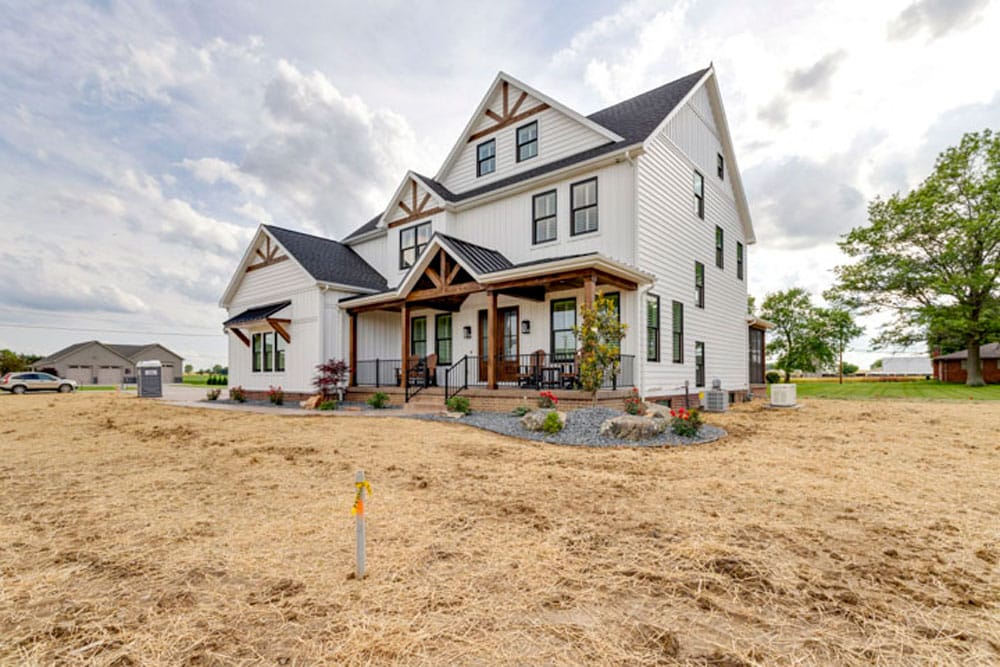This stunning custom home on Bradley Drive features over 5,000 Sq Ft of exquisite, detailed living space. This modern farmhouse consists of 4 levels made up of 4 bedrooms, 4 full baths, 2 half baths, 2 playrooms, and many more rooms that showcase its charm. Upon arrival of this home, you will be greeted by the welcoming custom 8 Ft double doors and cedar square columns and gables. The main level of this home contains many shiplap details, a mud room with custom floor to ceiling built-ins, a half bath, classroom/study, office/parlor and a spectacular grand room that opens to the kitchen and dining room. On the second floor you will find 3 bedrooms and 2 full baths along with a master suite that features 2 walk-in closets and a beautiful master bath with cultured marble vanity countertops. The second floor also has a remarkable laundry room with quartz countertops and matching backsplash around the sink, tons of storage, and a built-in desk for sewing and mending of clothing. The third level of the home is where you will find one of the two playrooms, the remaining 4th full bath and a bunk room. The final level of this home is a sizable finished basement consisting of a storage area, the second playroom with built in kitchenette, the last of the 2 half baths and an exercise room. This home has as much to offer on the outside as it does on the inside. Outside you will find an attached 3 car garage, a detached garage, a covered back porch with patio and screened in back porch.




