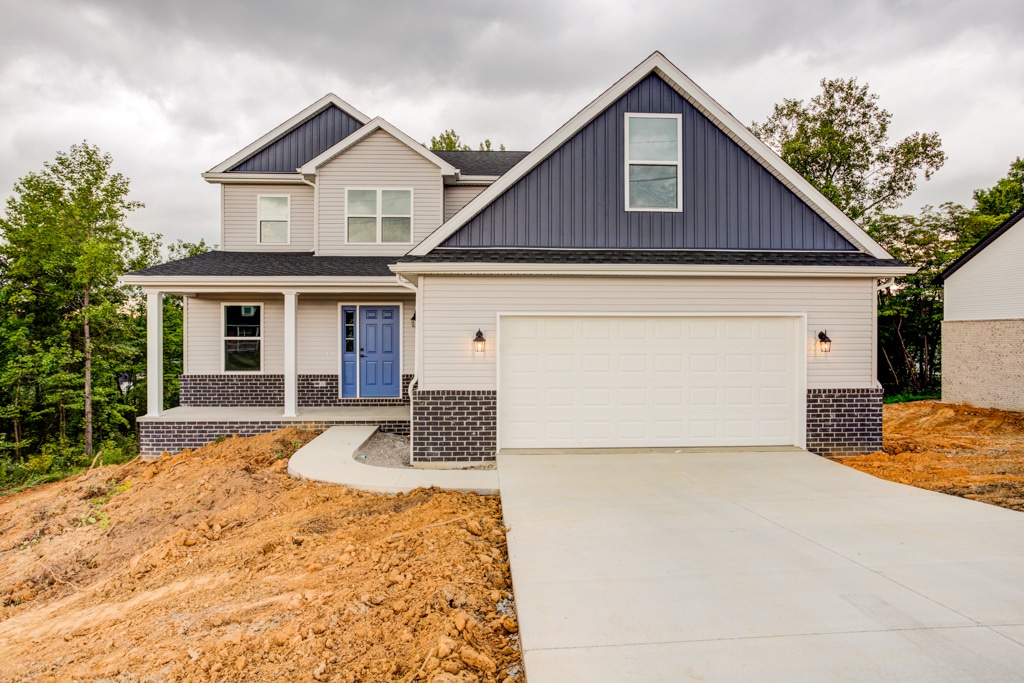This beautiful 2777 square foot home features a walk-out basement and treated wood deck. The open floor plan on the main floor offers a big mudd room, large laundry room, half bath and the master suite. The upper level opens up into a large playroom and features 3 additional bedrooms, full bath and bonus room. See below for additional selection details!




