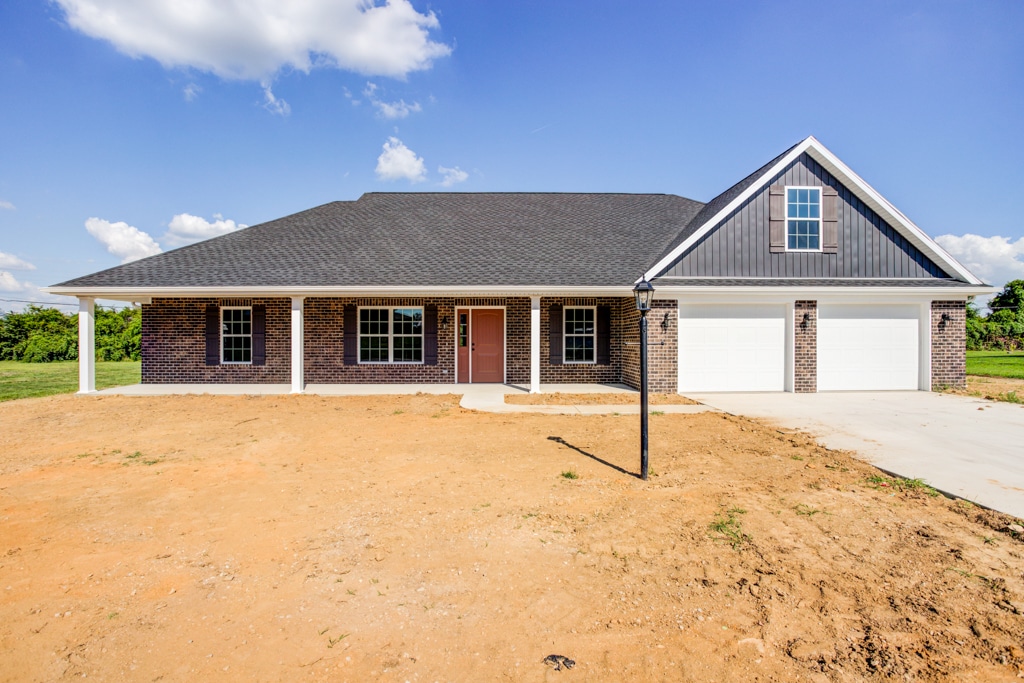This beautiful 2400 square foot partially brick home features a large front porch, double garage doors and a 12×12 covered patio. The open floor plan features 3 bedrooms, 2.5 baths, pantry and laundry/mud room combination. Upstairs provides a bonus room, great for entertaining or an extra place for the kids. See below for additional selection details!




