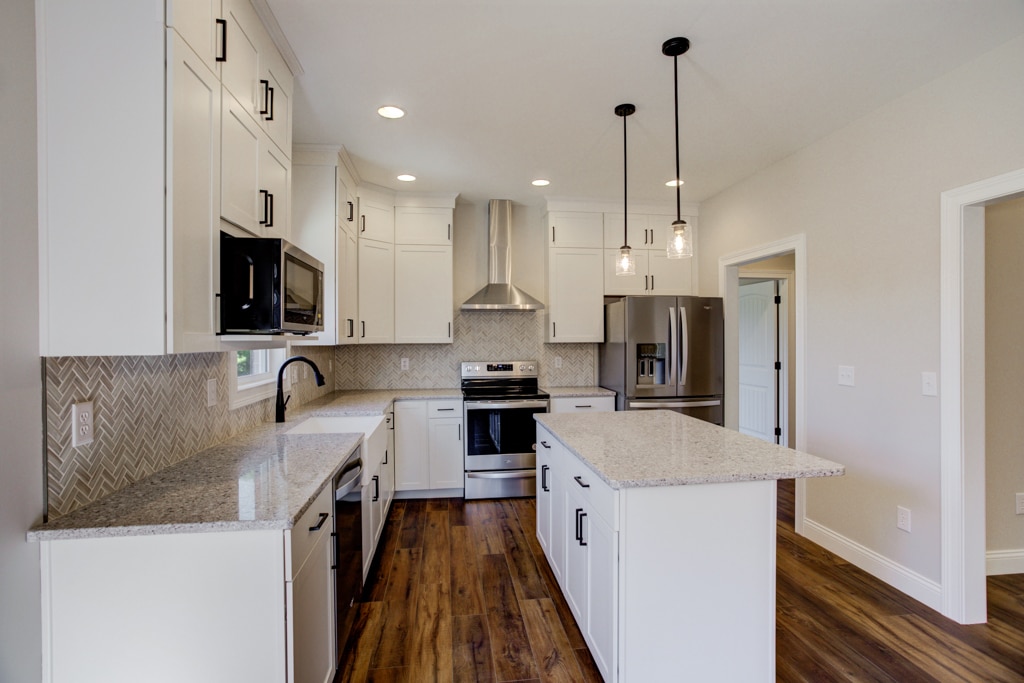Interior Doors: Cheyenne, WhiteInterior Paint: Sherwin Williams, SW7647, Crushed IceFireplace: Superior Vent Free Gas 36"Fireplace Surround: Stone, Cutface, KentuckyFireplace Mantel: Block Stained, NW439 WalnutKitchen Backsplash: Elect Tile, El30 White 1x3 Herringbone, w/Avalanche GroutKitchen Cabinets: Brellin, WhiteKitchen Countertops: Quartz, Atlantic SaltKitchen Sink: Quartz, Farmhouse, WhiteMaster Shower Floor: Costar 2x2 Mosaic, Calacatta Empire CT76Master Shower Walls Brick Joint Pattern, Costar 12x24, Calacatta Empire CT76Master Shower Dec Band: 6" Horizontal Accent strip, Color Wheel Hexagon Mosaic, Black GlossMaster Shower Grout: Warm GrayBathroom Cabinets: Brellin, WhiteBathroom Countertops: Quartz, Shadow WhiteFlooring: Cascade Canyon Click LVP, BuckskinBathroom Floors: Ceramic Tile, Costar 12x24, Calacatta Sky CT76Master Bedroom Carpet: Knockout 1, LegendCarpet - Bedrooms: Starstruck, Iron Frost 



