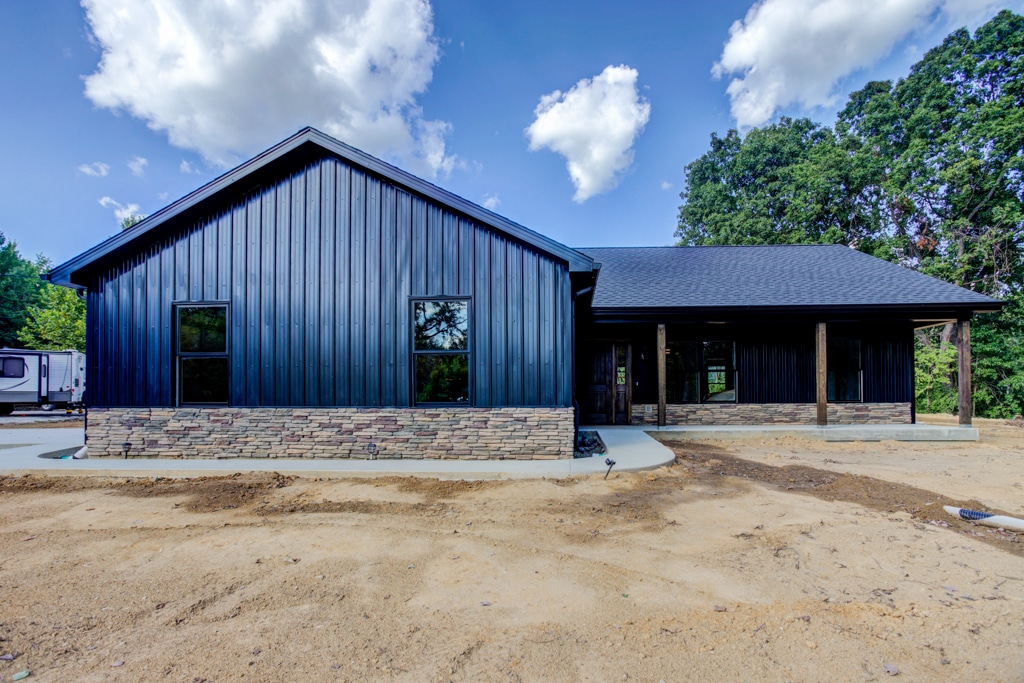This beautiful 1511 square foot home is very unique looking with dark metal siding on the outside and stained wood trim throughout the interior of the home. This open floor plan has 3 bedrooms, 2 baths and a cathedral ceiling in the family room. There is a spacious kitchen, dining room and large laundry room. The home also provides a sun room and 12×12 patio. See below for additional selection details!




