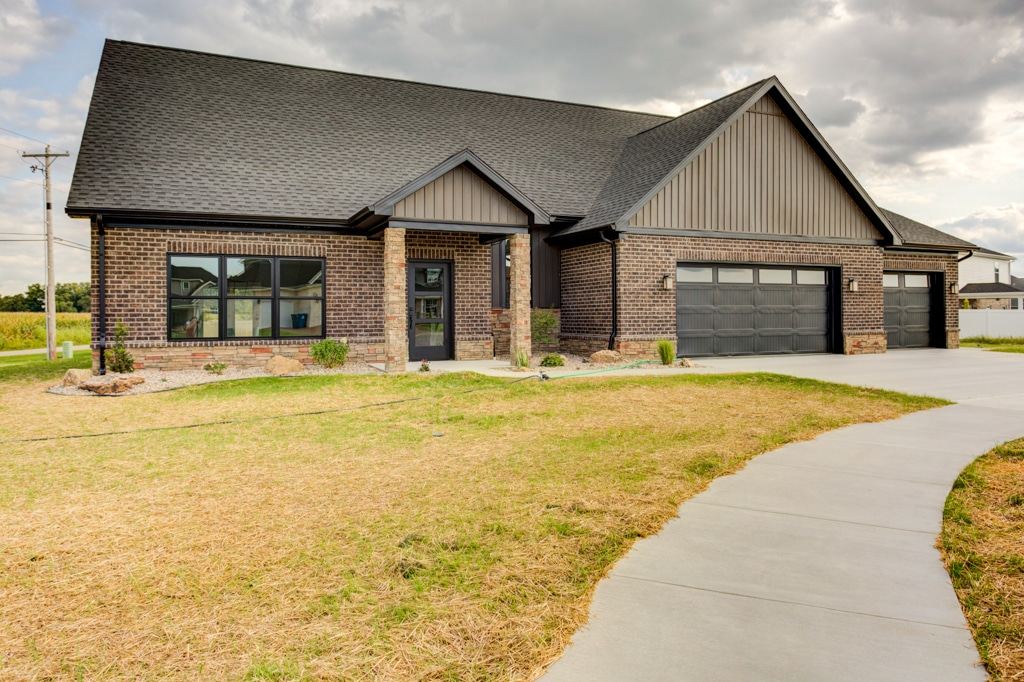This 2726 square foot brick home is beautiful with its dark colors, stone accents, 3 car garage and covered back porch. When you walk into the front door of this home, you are greeted by the open floor plan with fireplace featuring shiplap all the way to the ceiling, cathedral ceiling and balcony where you can look done from the second floor. Also featured on the main floor of the home is the master bedroom, walk-in pantry, large laundry room and additional half bath. On the second floor are two additional bedrooms, full bath and bonus room with storage closet. See below for additional selection details!




