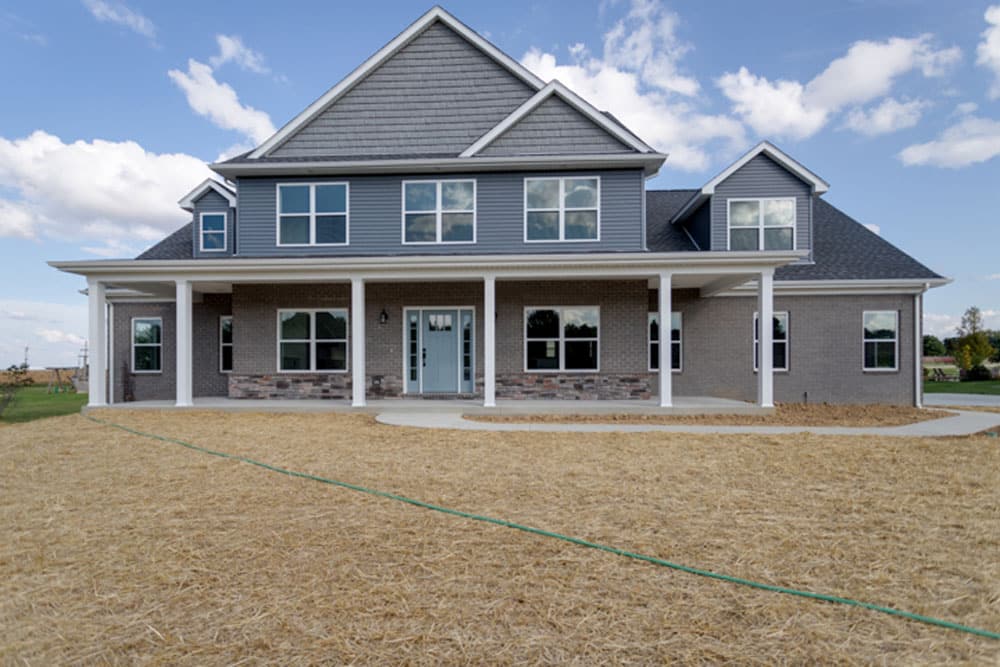This 3202 square foot home features an open floor plan with 5 bedrooms and 3 baths. The great room features a cathedral ceiling and fireplace with built-ins. Through the cased opening from the great room is the kitchen with tiled backsplash, double wall oven and dining area. Also located on the main floor is the master suite, featuring a free standing tub and walk-in shower in the master bath, a walk-in pantry and laundry room with cabinets and sink. Upstairs are additional bedrooms with an extra large bonus room and opening to the great room below. See below for additional selection details!




