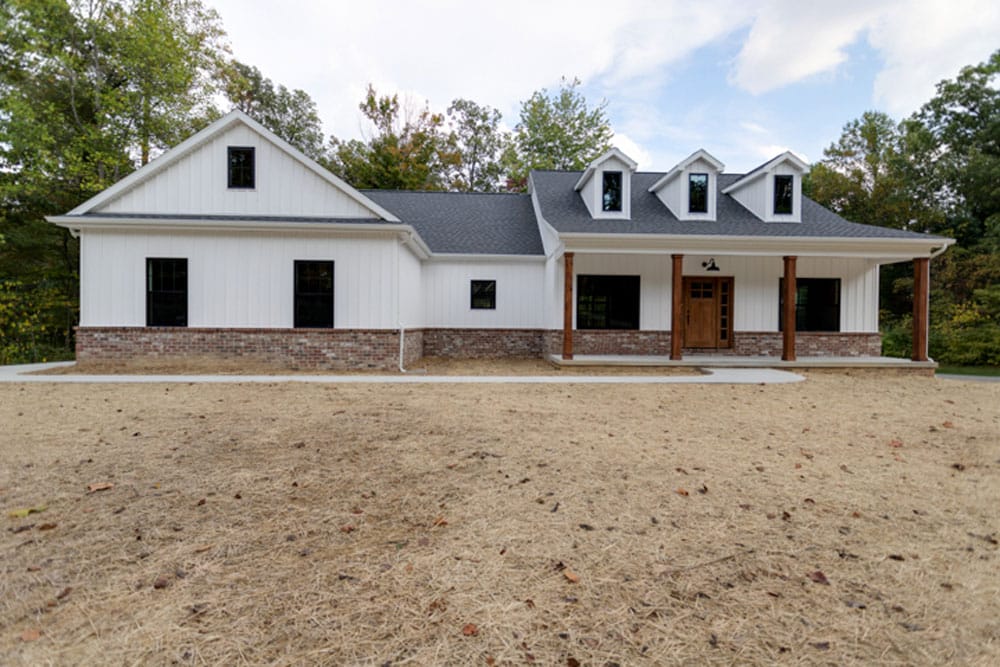This 2549 square foot East White Oak home features an open floor plan with 3 bedrooms and 2.5 baths. On the main floor along with the bedrooms and baths; you will find formal dining and breakfast areas, pantry, fireplace with built-ins and large laundry room with wood lockers. The home features a walk-out basement, deck featuring a cantilevered roof and a bonus room and office upstairs. See below for additional selection details!




