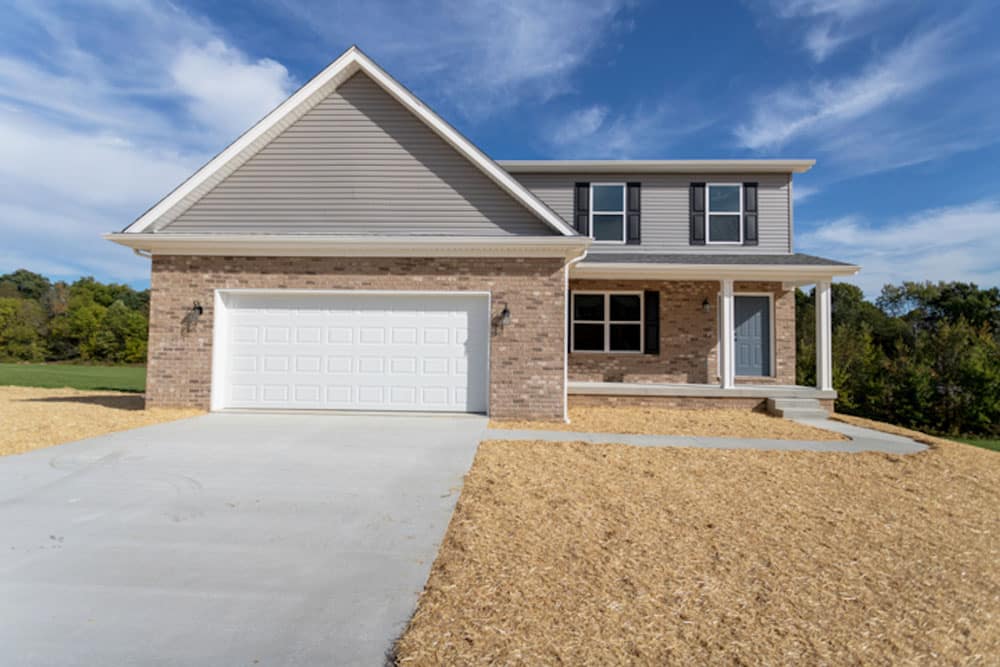This open floor plan home with 2561 square feet features 3 bedrooms. 2.5 baths and an unfinished walk-out basement. The main floor offers a large entry, study, large walk-in pantry and access to a nice wood deck. On the upper lever is the master bedroom and two additional bedrooms, huge laundry room, exercise room and bonus room. See below for additional selection details!




