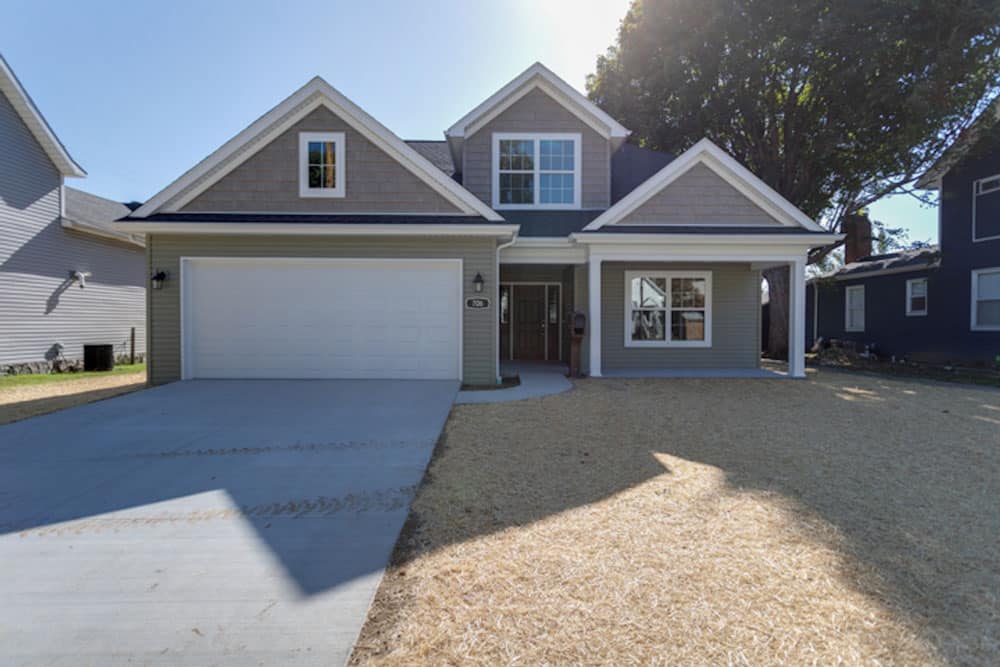This 2097 square foot Elm Street home features an open floor plan with 3 bedrooms and 2.5 baths. On the main floor you will find the master bedroom, large laundry room, half bath and cathedral ceiling in the kitchen. Upstairs are two additional bedrooms, full bath and loft with a walk-in closet. The loft area also opens to the kitchen area below. See below for additional selection details!




