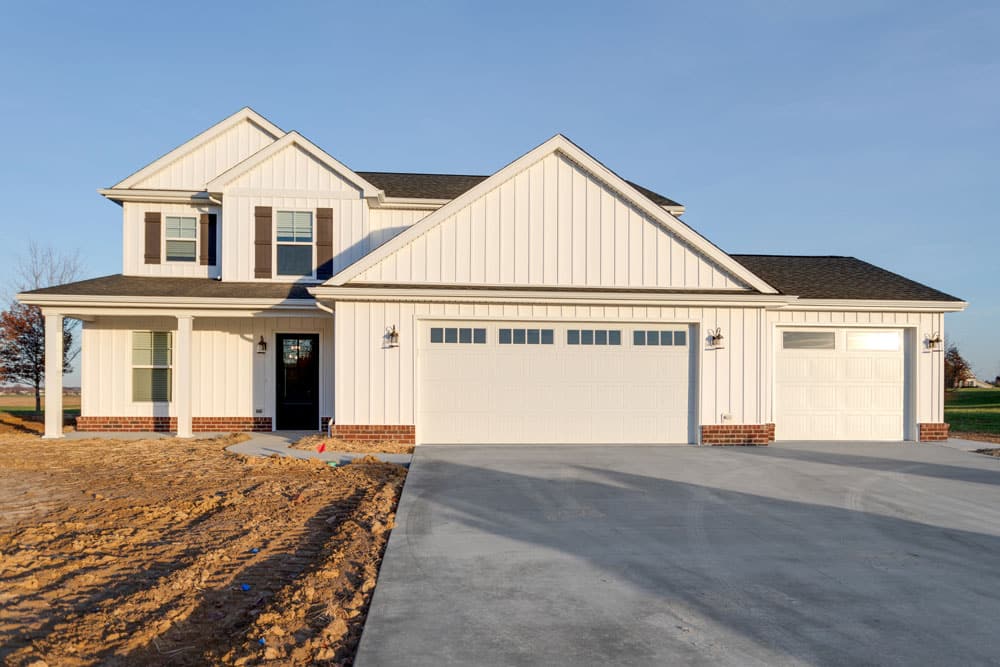This 2,732 square foot Maple floor plan is beautiful and clean with its white color scheme throughout the home. The home features 3 bedrooms, 2.5 baths and the addition of a third bay to the garage. There is an office located on the first floor as you enter the home. Past the office it opens up to the family room complete with fireplace and spacious kitchen and dining area. The master area is located on the main floor, along with an additional half bath and laundry room. Upstairs you will find two bedrooms, a full bath and very spacious play area. See below for additional selection details!




