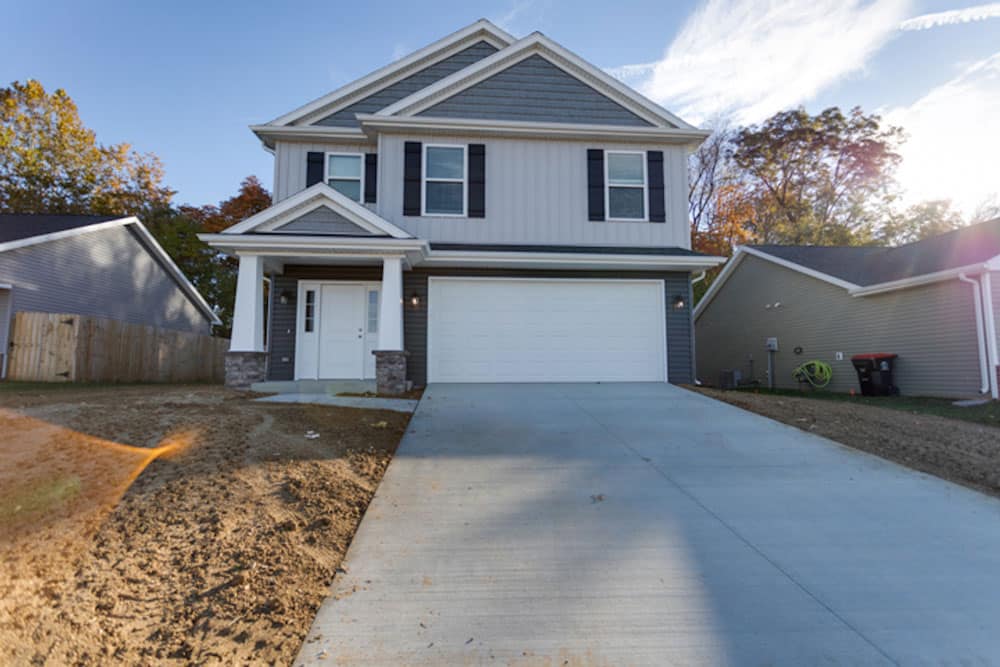The Ruby floor plan is a charming 1986 square foot open floor plan home. The entry hall on the main floor opens up to a cozy family room complete with a gas fireplace. The kitchen offers a nice island, dining area and large walk-in pantry. Up the stairs and you will find the master suite and 3 additional bedrooms, full bath and walk-in laundry room. See below for additional selection details!




