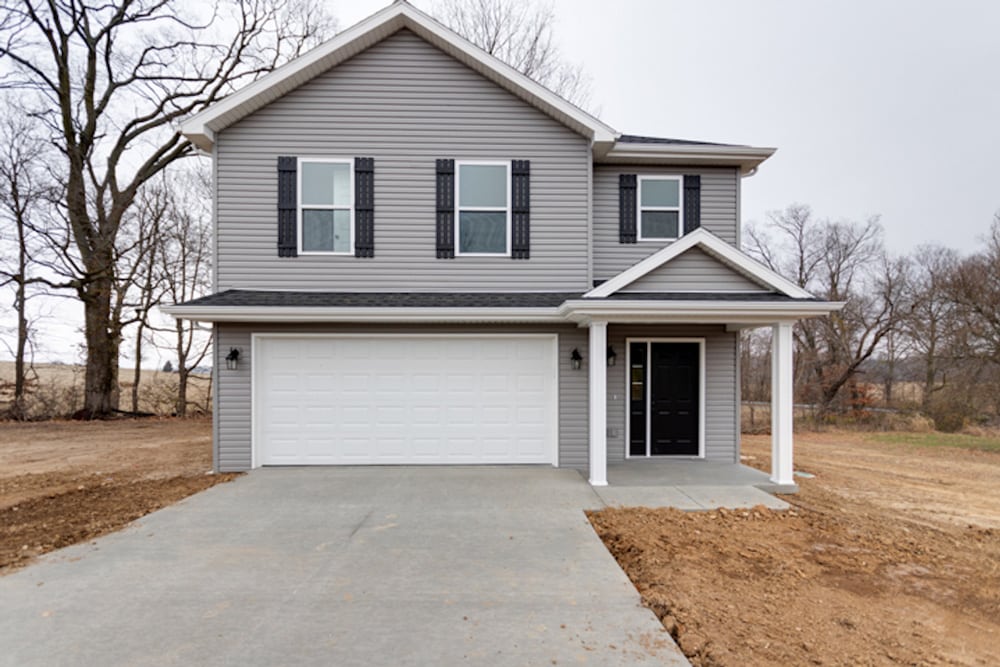This 1,986 square foot floor plan features an open floor plan and covered porches in both the front and back of the home. The main floor of Lakeview Estates Lot 15 features a kitchen with island, dining area, family room with gas fireplace and half bath. Upstairs offer the master bedroom and master bath with walk-in shower, 3 bedrooms and an additional full bath.




