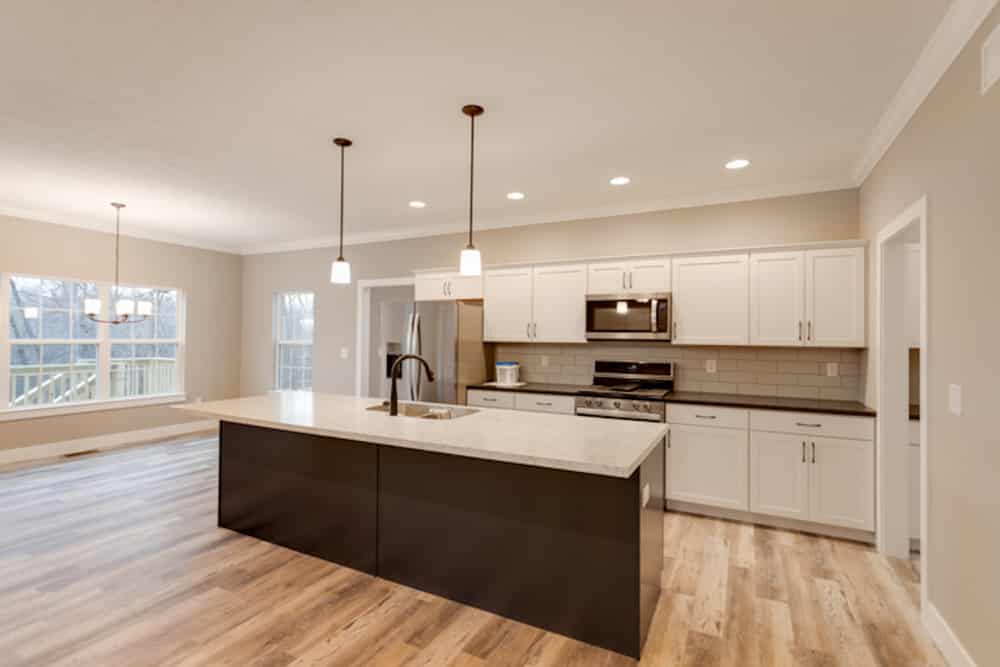The Olive floor plan consists of 3716 square feet, with 4 bedrooms and 3.5 baths on three levels. On the main floor of Brentwood Estates Lot 19 you will find a study, half bath, family room, kitchen with breakfast nook and butlers pantry which provides access to the formal dining room. The garage has also been expanded to include a third bay and has access to the mudroom inside the home. The second level contains all 4 bedrooms, 3 full baths and a large laundry room. The bonus room is located on the third level. This home also offers a walk-out basement with a covered deck accessed from the family room on the main level. See below for additional selection details!




