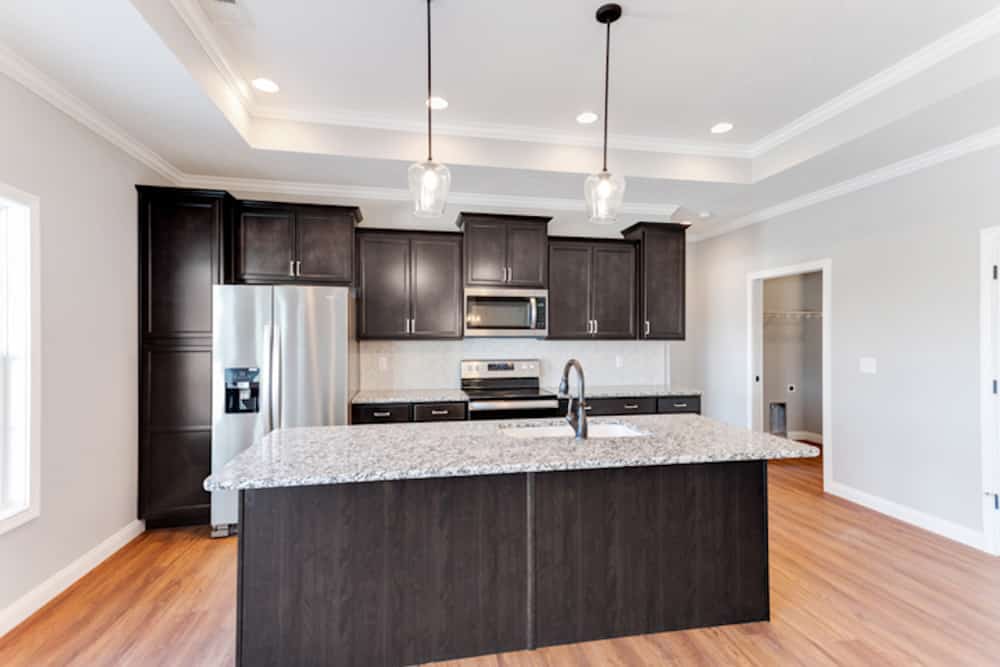This 2,139 square foot brick front home features an open floor plan with an oversized patio in the back of the home. The main floor features 3 bedrooms and 2 full baths with a big pantry and large laundry room. The living room features a gas fireplace and over the area is a tray ceiling with crown molding. Upstairs you will find a bonus room. See below for additional selection details!




