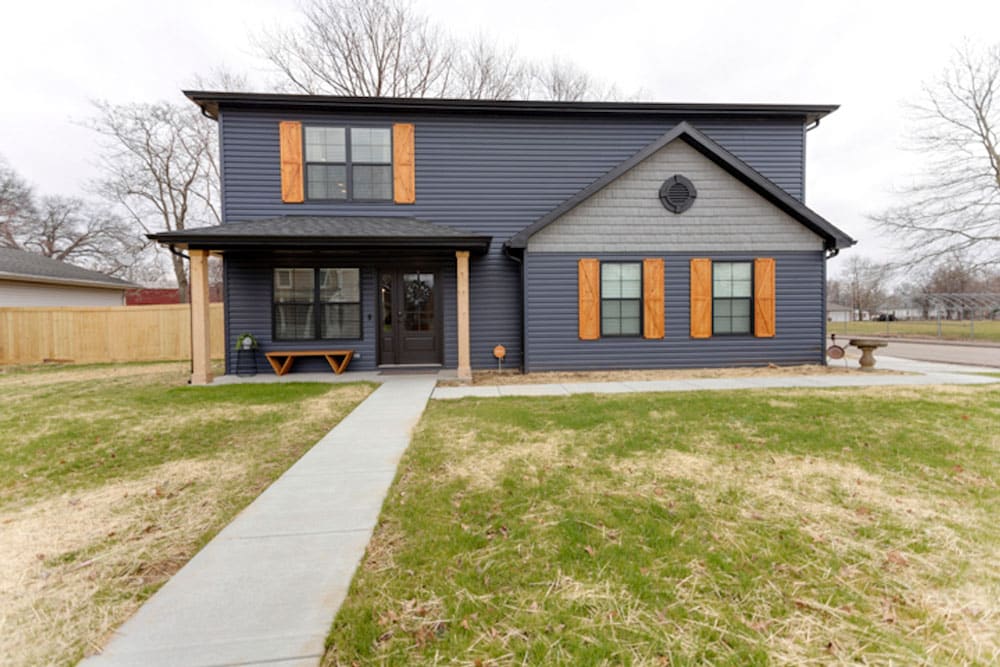This 1470 square foot home is beautiful with its dark siding and cedar accents. The open floor plan on the main level features the family room, kitchen, dining room and .5 bath. The patio door exits out to an awesome oversized covered patio. On the upper level are 3 bedrooms, 2 full baths and the laundry area. Also featured on the upper level is the loft area which is a great place for entertaining and relaxing. See below for additional selection details!




