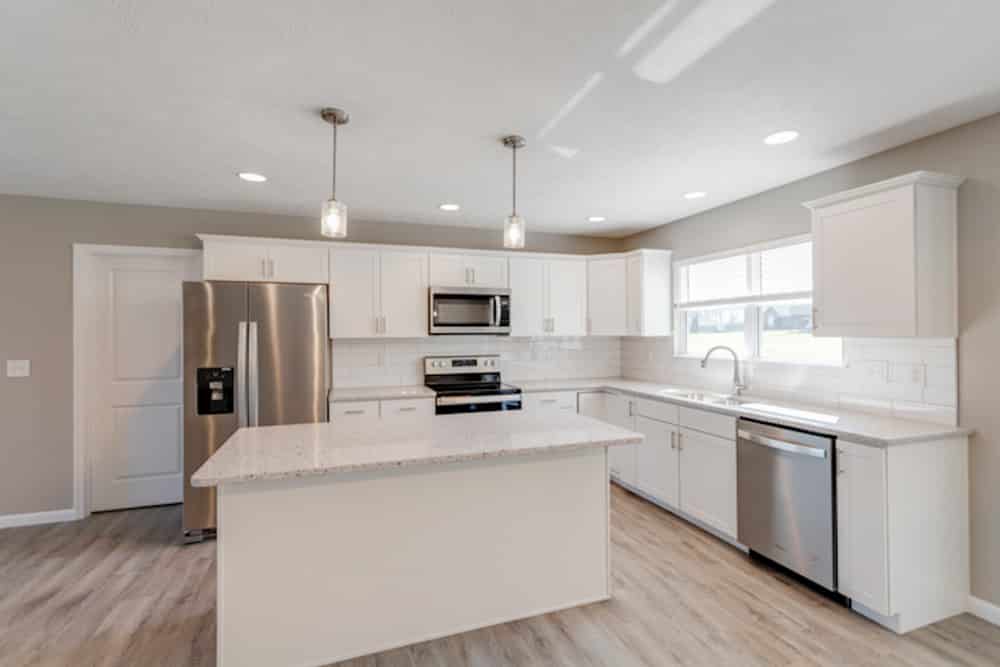This beautiful 2,811 square foot brick home on Hunters Crossing Lot 114 features 4 bedrooms and 3 baths. The open floor plan of the main floor of the home offers the master suite, additional bedroom/study, sunroom, large pantry, mudroom and laundry room. Upstairs you will find two additional bedrooms, a full bath and a nice bonus area. See below for additional selection details!




