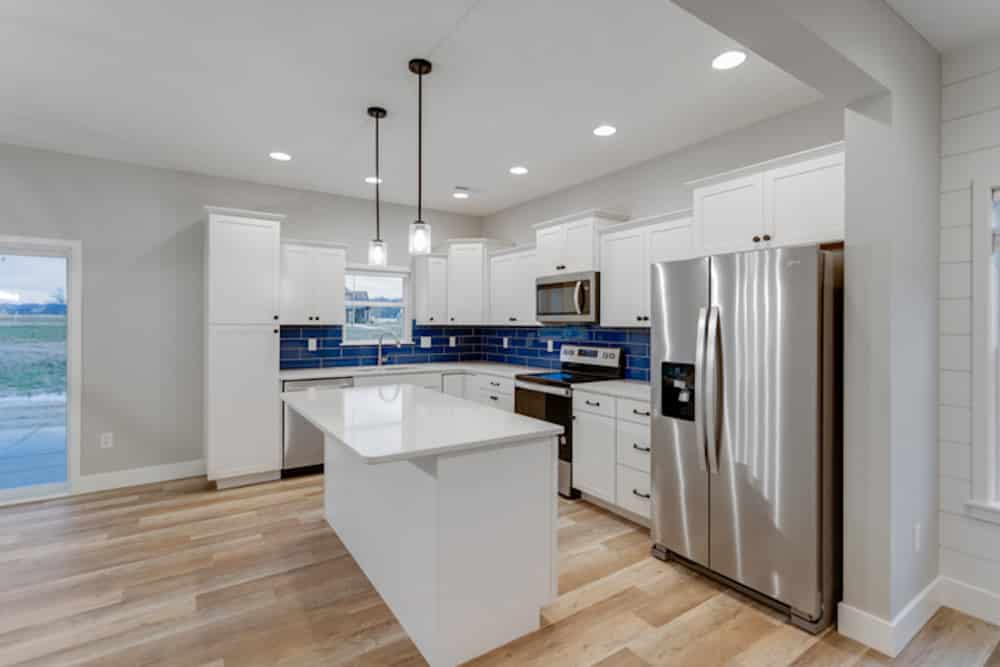This 3,021 square foot home on Cambridge Lot 16 offers an open floor plan with 4 bedrooms and 2.5 baths. On the main level you will find an office, a large mudroom and laundry, walk-in pantry and master bedroom. On the upper level you will find 3 additional bedrooms and a full bath. Additionally on the upper level there are two extra areas including a bonus room and huge play area. See below for additional selection details!




