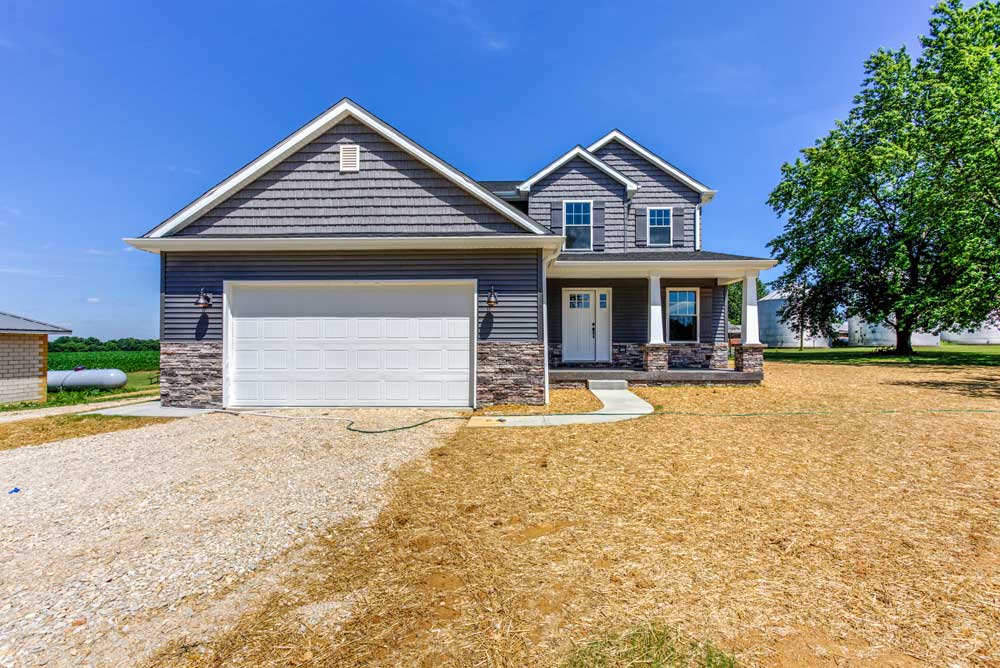This home in Otwell, Indiana has 4 bedrooms, 2.5 bathrooms, a 2 car garage, and a finished basement! The exterior has a Cutface brick wainscot, carbon colored siding, Board & Batten shutters, a carriage garage door, and a 12×12 covered patio. The kitchen features Brelin white cabinets with tall castling, a Brelin stone gray island, granite countertops, a white subway tile backsplash, a black stainless range hood, and black stainless steel appliances. The bathroom vanities are Brelin white with white granite countertops.




