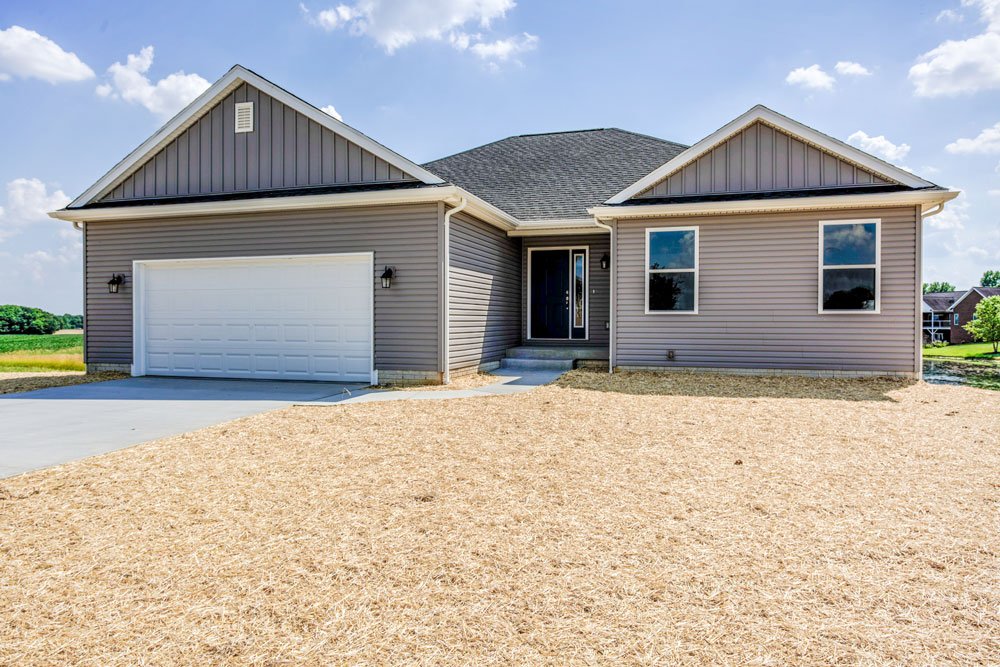This home in Mt. Vernon, Indiana has three bedrooms, two bathrooms, and an unfinished walk-out basement. The walk-out basement leads to a 12×12 concrete patio with a 12×12 treated lumber deck above. The kitchen features Moonstone Gray painted cabinets with a Formica countertop and a glass backsplash. The exterior features greystone siding, Board and Batten greystone shake, and a steel front door with single sidelight painted regatta blue.




