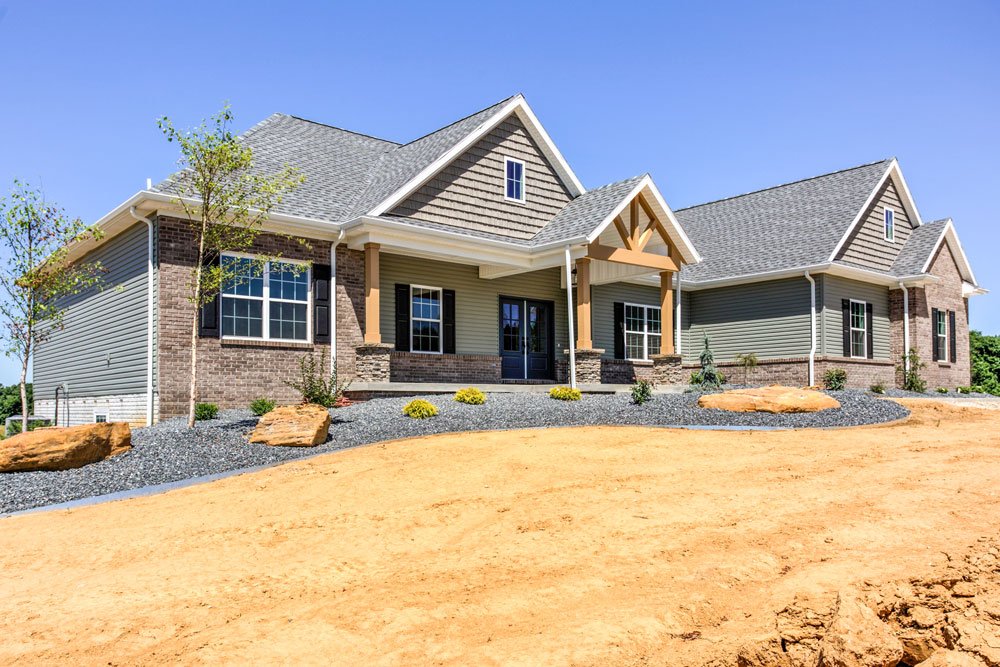The main level of this home in Holland, Indiana is 2,422 square feet with the master bedroom, 2 other bedrooms, 2.5 baths, office, laundry room, and mudroom. The walk-out basement is 1,265 square feet of finished space 2 bedrooms, 1 full bath, recreation room, and kitchenette. It features an electric fireplace with stone and built-ins in the living room and full glass doors leading into the office. The kitchen features Cherry Hill Cabinets painted in Snowflake, an island painted in Blue Steel, quartz countertops, and a subway tile backsplash. The exterior of the home features a covered deck with cathedral ceilings, Silver Maple deck boards, and white vinyl railings. It also features Aspen siding with Weathered Taupe shake, Smokey Mountain brick, Buck County stone, and black Board and Batten joined shutters.




