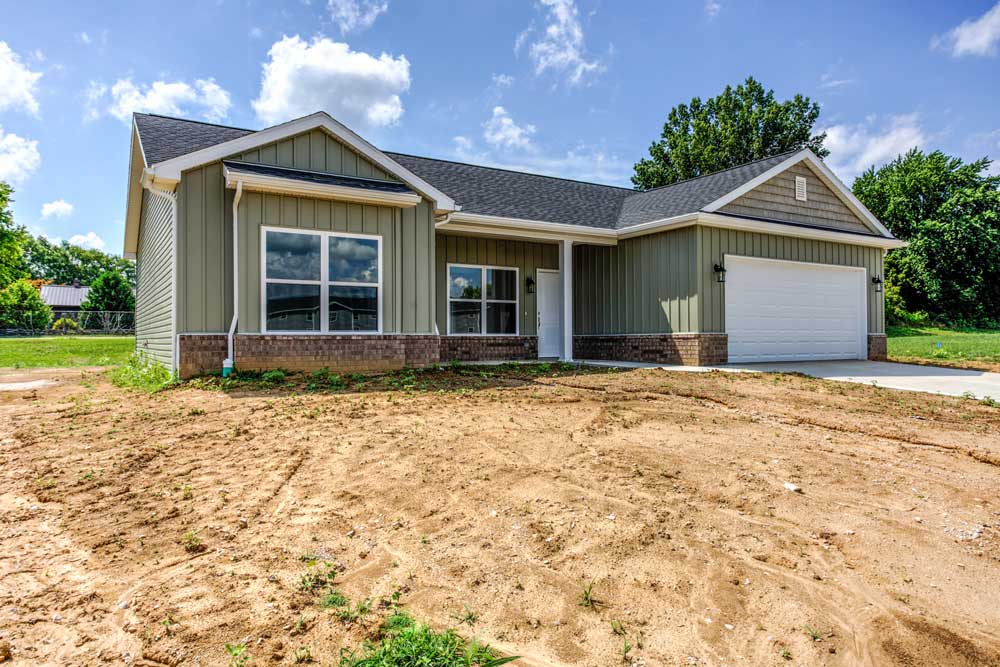This home on Baldwin Estates – Lot 5 has 3 bedrooms, 2 bathrooms, a 2 car garage, and a 12×12 rear patio! The living & dining areas feature vaulted ceilings, can lights, pendant lights in the kitchen, dark kitchen cabinets with crown and corner moldings, white tile backsplash, granite countertops, stainless under-mount sink, and brushed nickel faucets. The bathrooms feature dark cabinets with white cultured marble countertops. There is Dreamweaver carpet in the bedrooms with LVT flooring throughout the rest of the home. The exterior has Cypress colored Board & Batten siding, sandalwood colored shake, white soffit, Boral Brick Wainscott in Oak Reserve Modular, white columns, and a 12×12 patio.




