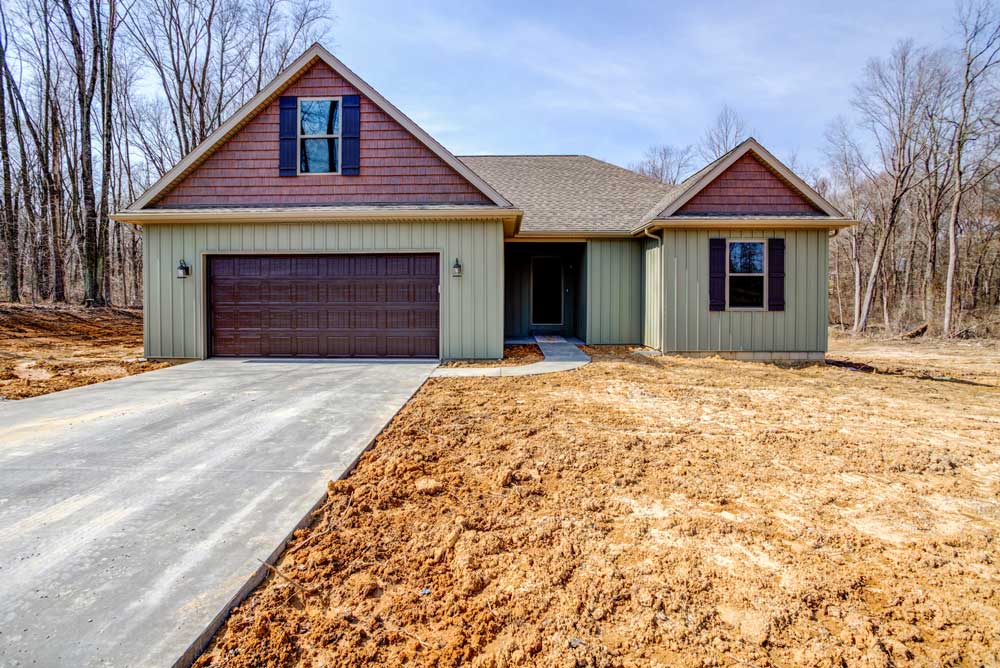This 2,388 square foot home on Otter Creek Drive has 5 bedrooms, 3 bathrooms, and a 2-car garage. This modified semi-custom plan features an open floor plan with a large laundry room off of the garage and a large walk-in pantry, also included is a patio. See below for additional selection details!




