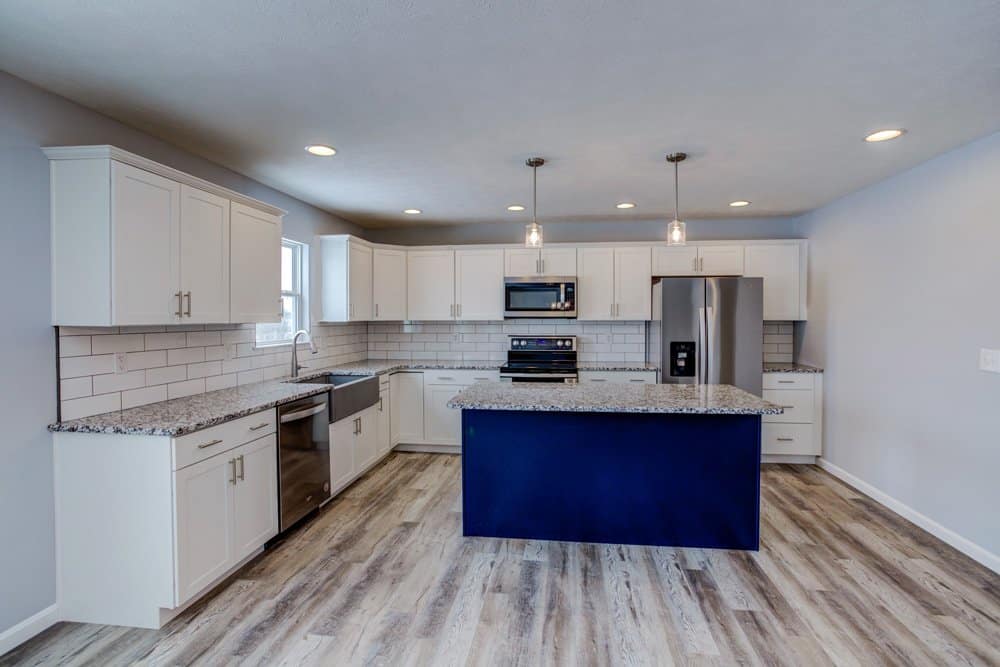This 2,639 square foot home on Hudson Drive has 4 bedrooms, 2 bathrooms, and a 2-car garage. Special features on this custom plan include a large common area, mudroom, laundry room, pantry and patio. See below for additional selection details!

This 2,639 square foot home on Hudson Drive has 4 bedrooms, 2 bathrooms, and a 2-car garage. Special features on this custom plan include a large common area, mudroom, laundry room, pantry and patio. See below for additional selection details!
304 E. State Road 68
Haubstadt, IN 47639

Buildertrend gives you access to your homebuilding or remodeling project in real-time, with the ability to share selections, sign change orders electronically, and monitor progress with photos and a shared calendar.

© 2025 Reinbrecht Homes. All Rights Reserved. Privacy Policy.