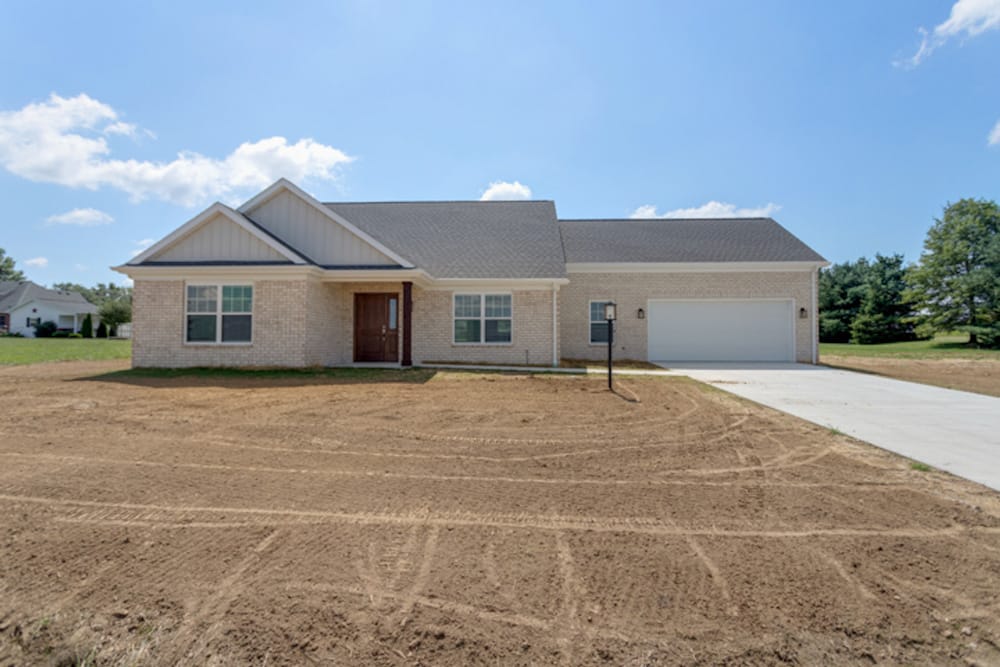This beautiful full brick, 2811 square foot open floor plan home features 4 bedrooms and 3 baths. The master is located on the main floor; along with another bedroom, which could also be used as an office. There is a large walk-in pantry and laundry room. Included in the mud room are built-in lockers and a bench. Upstairs are two additional bedrooms, full bath and bonus area. This home also comes with a sunroom and 12×12 patio in the back of the house. See below for additional selection details!




