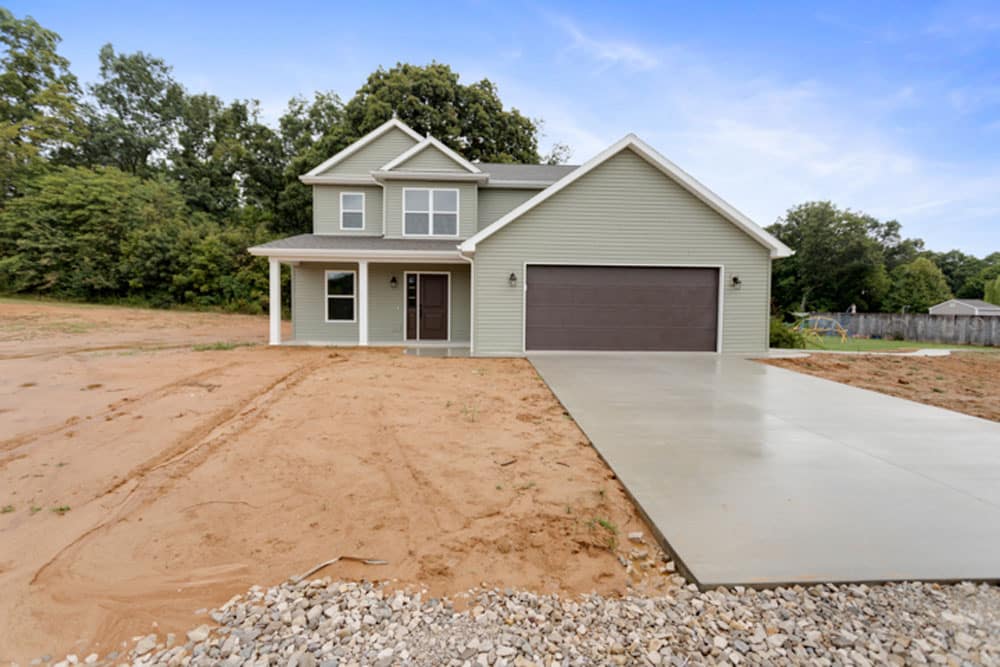This 4 bedroom, 2.5 bath home features an open floor plan with 2695 total square feet. The master bedroom is located on the main floor, along with another half bath, office and large laundry room. Upstairs you will find the remaining 3 bedrooms, full bath and nice play area. See below for additional selection details!




