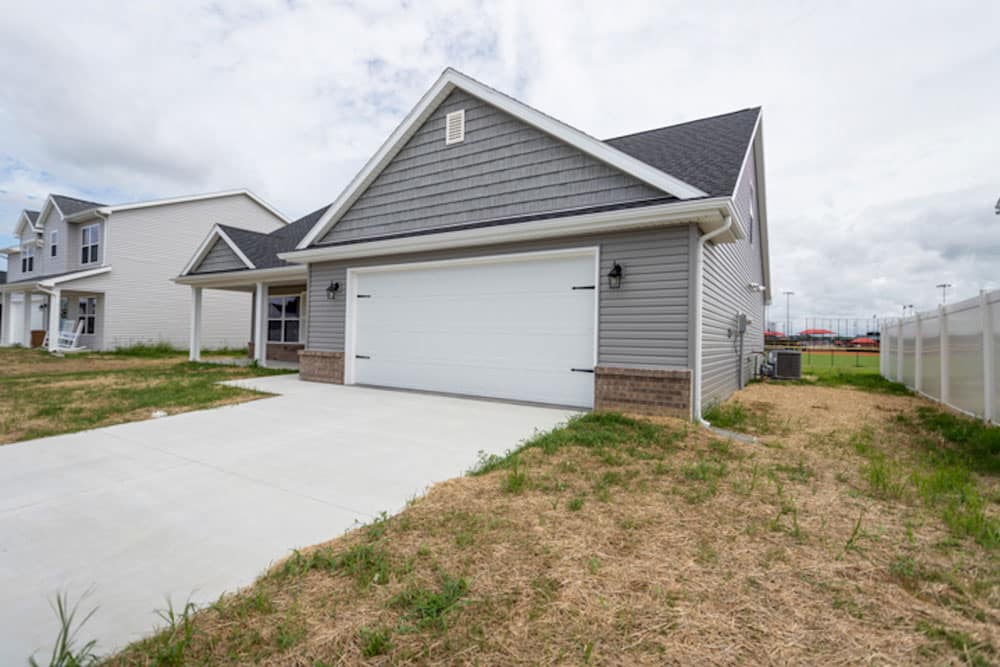This 3 bedroom, 2.5 bath home features an open floor plan with 2168 total square feet. The master bedroom is located on the main floor, with the master bath offering a walk-in shower. Also located on the main floor is an additional half bath and laundry room. The additional two bedrooms are on the second floor, both with walk-in closets, additional full bath and nice sitting area. See below for additional selection details!




