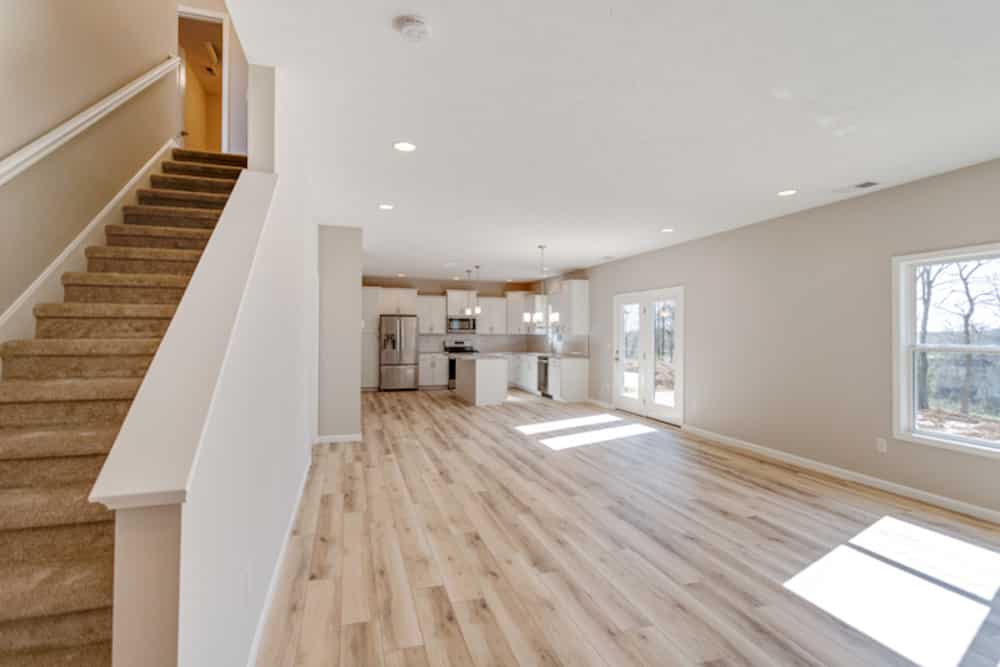This 2,561 square foot home offers plenty of room for everyone. The main floor open floor plan offers a study, half bath, large walk-in pantry and additional storage under the stairs. On the upper level you will find 3 bedrooms, 2 full baths and huge laundry room. In addition to the bonus area upstairs there is also a private exercise room. See below for additional selection details!




